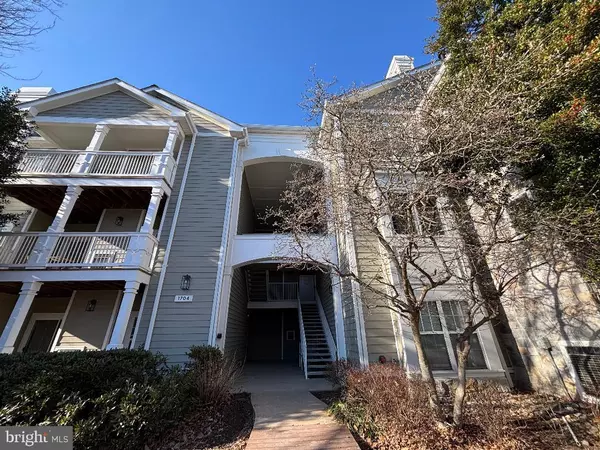For more information regarding the value of a property, please contact us for a free consultation.
1704 LAKE SHORE CREST DR #15 Reston, VA 20190
Want to know what your home might be worth? Contact us for a FREE valuation!

Our team is ready to help you sell your home for the highest possible price ASAP
Key Details
Sold Price $420,000
Property Type Condo
Sub Type Condo/Co-op
Listing Status Sold
Purchase Type For Sale
Square Footage 1,108 sqft
Price per Sqft $379
Subdivision Edgewater At Town Center
MLS Listing ID VAFX2216930
Sold Date 02/04/25
Style Colonial
Bedrooms 2
Full Baths 2
Condo Fees $668/mo
HOA Y/N N
Abv Grd Liv Area 1,108
Originating Board BRIGHT
Year Built 1994
Annual Tax Amount $4,320
Tax Year 2024
Property Description
Ideal first floor living with covered patio! Nice 2BR/2BA unit with fireplace, separated bedroom and gas cooking. Updaated HVAC. Enjoy the community pool. PERFECT LOCATION; Minutes to Reston Town Center, Reston Library, Reston Hopsital Center, W & OD Trail & Reston Metro Station!
Location
State VA
County Fairfax
Zoning 372
Rooms
Other Rooms Living Room, Dining Room, Primary Bedroom, Bedroom 2, Kitchen, Foyer
Main Level Bedrooms 2
Interior
Interior Features Breakfast Area, Combination Dining/Living, Entry Level Bedroom, Primary Bath(s), Window Treatments, Floor Plan - Open
Hot Water Natural Gas
Heating Forced Air
Cooling Central A/C
Flooring Carpet
Fireplaces Number 1
Fireplaces Type Screen
Equipment Disposal, Icemaker, Microwave, Washer/Dryer Stacked, Dishwasher, Refrigerator, Exhaust Fan, Oven/Range - Gas
Fireplace Y
Appliance Disposal, Icemaker, Microwave, Washer/Dryer Stacked, Dishwasher, Refrigerator, Exhaust Fan, Oven/Range - Gas
Heat Source Natural Gas
Laundry Washer In Unit, Dryer In Unit
Exterior
Exterior Feature Porch(es)
Amenities Available Fitness Center, Party Room, Pool - Outdoor
Water Access N
Accessibility Other
Porch Porch(es)
Garage N
Building
Story 1
Unit Features Garden 1 - 4 Floors
Sewer Public Sewer
Water Public
Architectural Style Colonial
Level or Stories 1
Additional Building Above Grade, Below Grade
Structure Type High,9'+ Ceilings
New Construction N
Schools
School District Fairfax County Public Schools
Others
Pets Allowed Y
HOA Fee Include Pool(s),Recreation Facility,Road Maintenance,Snow Removal,Trash,Water
Senior Community No
Tax ID 0171 21080015
Ownership Condominium
Special Listing Condition Standard
Pets Allowed Case by Case Basis
Read Less

Bought with Donna Henshaw • KW Metro Center



