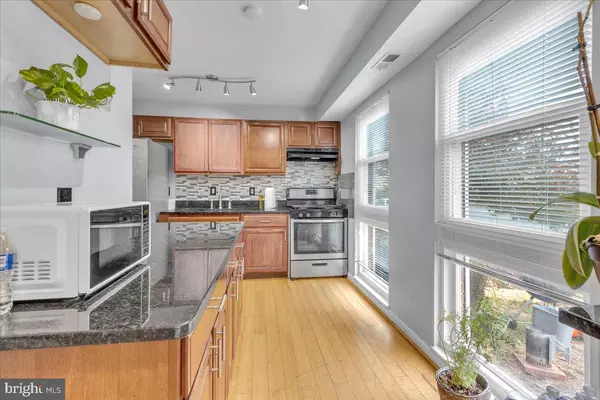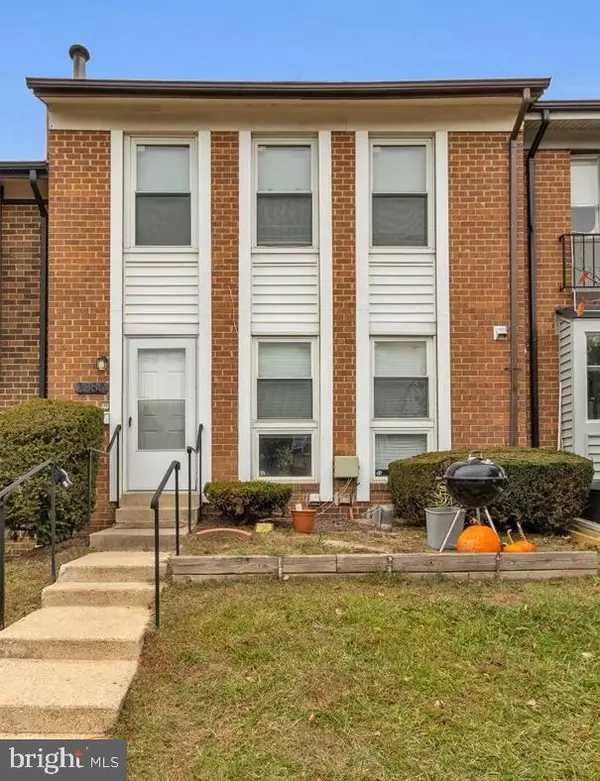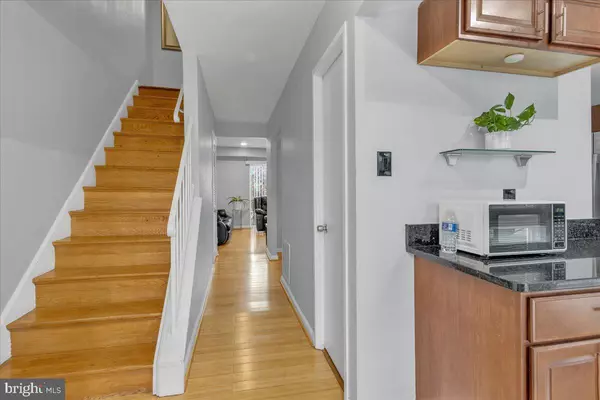For more information regarding the value of a property, please contact us for a free consultation.
2380 SUN VALLEY CIR #2-N Silver Spring, MD 20906
Want to know what your home might be worth? Contact us for a FREE valuation!

Our team is ready to help you sell your home for the highest possible price ASAP
Key Details
Sold Price $350,000
Property Type Condo
Sub Type Condo/Co-op
Listing Status Sold
Purchase Type For Sale
Square Footage 1,371 sqft
Price per Sqft $255
Subdivision Kimberly Place
MLS Listing ID MDMC2156948
Sold Date 02/04/25
Style Traditional
Bedrooms 3
Full Baths 2
Half Baths 1
Condo Fees $434/mo
HOA Y/N N
Abv Grd Liv Area 1,371
Originating Board BRIGHT
Year Built 1971
Annual Tax Amount $3,033
Tax Year 2024
Property Description
Move in ready! Bright, spacious townhouse style condo. Fresh Paint throughout. Main Level has Wood Floors, Living Area, Dining Room, Powder Room, Updated Kitchen with Granite Countertops, Stainless Steel Appliances. Second Level has Three Bedrooms, Two Bathrooms with brand new luxury vinyl flooring. The primary bedroom has ensuite bathroom. Washer and Dryer in basement. One assigned Parking Space with up to Three Permitted parking spaces. Community Pool and Playgrounds. Roof replaced in 2022! Water heater replaced in 2021. Extra space in the attic for storage. Walking distance to Glenmont Red Line Metro, Public Transportation, MD 200 & 495. Close to Shopping including CVS, Aldi, Starbucks , LA Fitness, Restaurants.
Location
State MD
County Montgomery
Zoning R30
Rooms
Basement Connecting Stairway
Interior
Hot Water Natural Gas
Heating Central
Cooling Central A/C
Fireplace N
Heat Source Natural Gas
Exterior
Garage Spaces 1.0
Parking On Site 1
Amenities Available Common Grounds, Pool - Outdoor
Water Access N
Accessibility 2+ Access Exits
Total Parking Spaces 1
Garage N
Building
Story 3
Foundation Slab
Sewer Public Sewer
Water Public
Architectural Style Traditional
Level or Stories 3
Additional Building Above Grade, Below Grade
New Construction N
Schools
Elementary Schools Stonegate
Middle Schools Argyle
High Schools James Hubert Blake
School District Montgomery County Public Schools
Others
Pets Allowed Y
HOA Fee Include Water,Lawn Maintenance,Pest Control,Snow Removal,Trash,Pool(s)
Senior Community No
Tax ID 161301530386
Ownership Condominium
Acceptable Financing Cash, Conventional, VA
Listing Terms Cash, Conventional, VA
Financing Cash,Conventional,VA
Special Listing Condition Standard
Pets Allowed No Pet Restrictions
Read Less

Bought with Chelsea S. Owusu • Samson Properties



