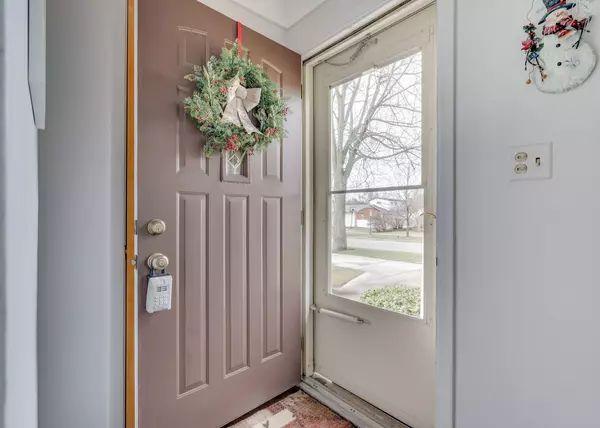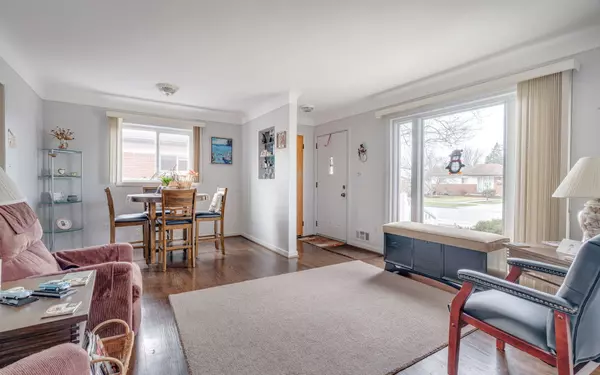For more information regarding the value of a property, please contact us for a free consultation.
29338 Spoon Avenue Madison Heights, MI 48071 4435
Want to know what your home might be worth? Contact us for a FREE valuation!

Our team is ready to help you sell your home for the highest possible price ASAP
Key Details
Sold Price $281,000
Property Type Single Family Home
Sub Type Single Family
Listing Status Sold
Purchase Type For Sale
Square Footage 1,400 sqft
Price per Sqft $200
MLS Listing ID 60362318
Sold Date 02/03/25
Style 1 Story
Bedrooms 3
Full Baths 2
Abv Grd Liv Area 1,400
Year Built 1956
Annual Tax Amount $3,259
Lot Size 5,662 Sqft
Acres 0.13
Lot Dimensions 50.00 x 112.00
Property Sub-Type Single Family
Property Description
PLEASE SUBMIT OFFERS BY 5pm SUNDAY, JAN 5. Move right in to the well maintained, SPACIOUS, 1400 square foot ranch. As close as you can get to the fun of Royal Oak but with way more house for the money! Plus, Madison Heights offer a full calendar of amazing community activities for all ages and 14 parks to explore! Refinished hardwood floors in the Living Room and Bedrooms. Kitchen with solid wood cabinetry, updated flooring and stainless appliances. Large addition offers a Family Room with focal point fireplace and plenty of space for a formal dining table plus access to the fenced rear yard. Three entry level bedrooms and retro full bath. Blue is back baby! The partially finished basement offers room to play plus plenty of storage. Two car detached garage. Roof 2010. Furnace 2012. Lessenger Elementary, Page Middle, Lamphere High. SHOWINGS ONLY JAN 4 AND 5. Pool table will NOT be removed from the home.
Location
State MI
County Oakland
Area Madison Heights (63252)
Rooms
Basement Partially Finished
Interior
Hot Water Gas
Heating Forced Air
Cooling Central A/C
Fireplaces Type FamRoom Fireplace, Natural Fireplace
Appliance Disposal, Refrigerator
Exterior
Parking Features Detached Garage
Garage Spaces 2.0
Garage Yes
Building
Story 1 Story
Foundation Basement
Water Public Water
Architectural Style Ranch
Structure Type Brick
Schools
School District Lamphere Public Schools
Others
Ownership Private
Energy Description Natural Gas
Acceptable Financing Conventional
Listing Terms Conventional
Financing Cash,Conventional,FHA
Read Less

Provided through IDX via MiRealSource. Courtesy of MiRealSource Shareholder. Copyright MiRealSource.
Bought with Berkshire Hathaway HomeServices Kee Realty Clinton



