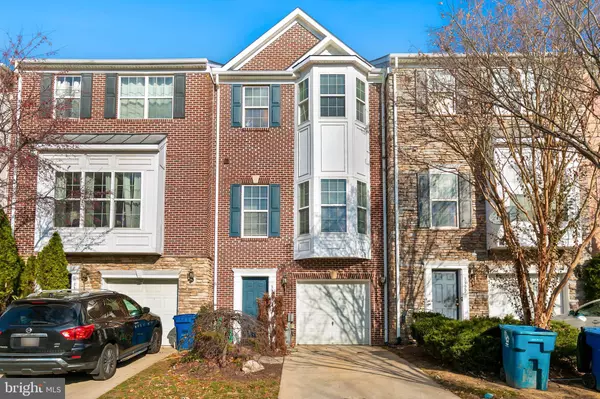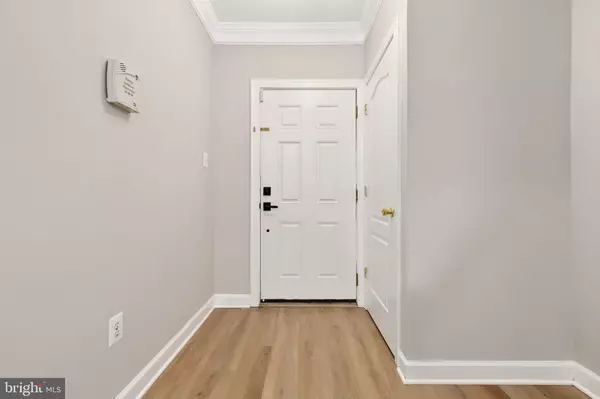For more information regarding the value of a property, please contact us for a free consultation.
3320 CASTLE RIDGE CIR #14 Silver Spring, MD 20904
Want to know what your home might be worth? Contact us for a FREE valuation!

Our team is ready to help you sell your home for the highest possible price ASAP
Key Details
Sold Price $495,000
Property Type Condo
Sub Type Condo/Co-op
Listing Status Sold
Purchase Type For Sale
Square Footage 1,400 sqft
Price per Sqft $353
Subdivision Renaissance Plaza Codm
MLS Listing ID MDMC2157226
Sold Date 02/04/25
Style Traditional
Bedrooms 3
Full Baths 2
Half Baths 2
Condo Fees $175/mo
HOA Y/N N
Abv Grd Liv Area 1,400
Originating Board BRIGHT
Year Built 2004
Annual Tax Amount $4,527
Tax Year 2024
Property Description
Discover the perfect blend of comfort and style in this move-in ready 3-bedroom home, filled with natural light and thoughtful design. The inviting open floor plan boasts gleaming hardwood floors throughout, creating a seamless flow from the spacious family room with a cozy fireplace to the chef's kitchen. Enjoy cooking in the well-appointed kitchen featuring modern appliances, ample counter space, and custom cabinetry. Retreat to the large primary suite complete with a full bath for ultimate relaxation. Step outside to the private deck, perfect for outdoor gatherings. Additional highlights include a one-car garage, plenty of storage, and updated systems, with the HVAC, appliances, and washer/dryer all replaced in 2024. This home is ready for you to move in and start making memories!
Location
State MD
County Montgomery
Zoning R
Rooms
Other Rooms Living Room, Dining Room, Primary Bedroom, Kitchen, Family Room, Laundry, Primary Bathroom
Interior
Interior Features Combination Dining/Living, Combination Kitchen/Dining, Dining Area, Floor Plan - Open, Kitchen - Eat-In, Kitchen - Gourmet, Primary Bath(s), Pantry, Recessed Lighting, Upgraded Countertops, Walk-in Closet(s), Wood Floors
Hot Water Natural Gas
Heating Forced Air
Cooling Central A/C
Fireplace N
Heat Source Natural Gas
Laundry Main Floor
Exterior
Exterior Feature Deck(s)
Parking Features Garage - Front Entry
Garage Spaces 1.0
Amenities Available Other
Water Access N
Accessibility None
Porch Deck(s)
Attached Garage 1
Total Parking Spaces 1
Garage Y
Building
Story 3
Foundation Other
Sewer Public Sewer
Water Public
Architectural Style Traditional
Level or Stories 3
Additional Building Above Grade, Below Grade
New Construction N
Schools
Elementary Schools Greencastle
Middle Schools Benjamin Banneker
High Schools Paint Branch
School District Montgomery County Public Schools
Others
Pets Allowed Y
HOA Fee Include Trash,Snow Removal
Senior Community No
Tax ID 160503453778
Ownership Condominium
Special Listing Condition Standard
Pets Allowed Cats OK, Dogs OK
Read Less

Bought with Carlos Credle • Samson Properties



