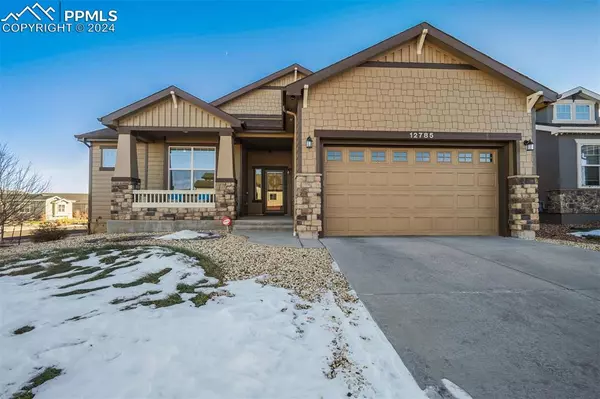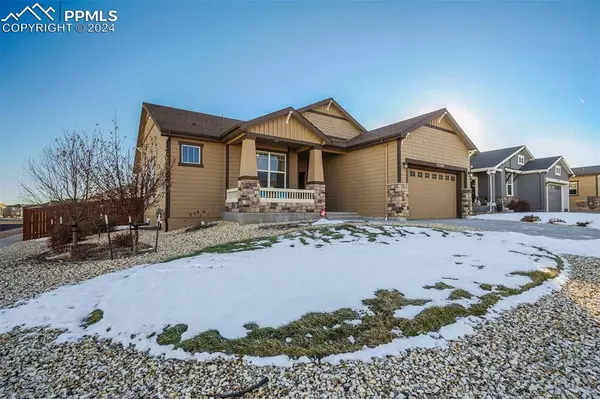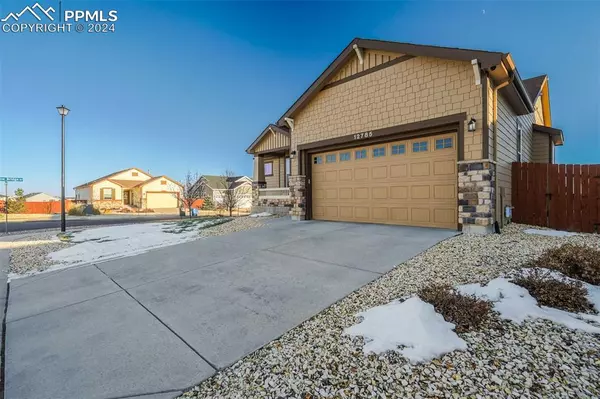For more information regarding the value of a property, please contact us for a free consultation.
12785 Mt Antero DR Peyton, CO 80831
Want to know what your home might be worth? Contact us for a FREE valuation!

Our team is ready to help you sell your home for the highest possible price ASAP
Key Details
Sold Price $585,000
Property Type Other Types
Sub Type Single Family
Listing Status Sold
Purchase Type For Sale
Square Footage 4,039 sqft
Price per Sqft $144
MLS Listing ID 5393256
Sold Date 02/04/25
Style Ranch
Bedrooms 4
Full Baths 3
Half Baths 1
Construction Status Existing Home
HOA Fees $9/ann
HOA Y/N Yes
Year Built 2016
Annual Tax Amount $3,076
Tax Year 2023
Lot Size 9,428 Sqft
Property Description
Beautiful home packed with upgrades on a spacious corner lot! Upon entering, you'll be greeted by 10-foot ceilings and hardwood flooring that flows throughout the main living areas. The gourmet kitchen is a dream, complete with stainless steel appliances, double ovens, a gas cooktop, granite countertops, a large pantry with a sliding barn door, an eat-in kitchen, breakfast bar, under-cabinet lighting and more! The formal dining area, flooded with natural light from a charming bay window, opens seamlessly into the family room. Plus a gas fireplace with a custom accent wall brings warmth and character to the space. The master suite offers plenty of room, with a spa-like 5-piece master bath. A second bedroom on the main level comes with its own private bath, and the office has French doors. The finished basement has 9-foot ceilings, large second living area and it's pre-plumbed for a wet bar. A dedicated media room creates the perfect setting for movie nights, and there are two additional oversized bedrooms! Once outside you will love the landscaped backyard complete with a walkout deck, extended patio, a pergola-covered sitting area, and a storage shed. The oversized two-car garage features a 4-foot extension providing plenty of storage! As part of the Meridian Metropolitan District, you'll enjoy amenities like parks, sewer and snow removal services, water usage and access to the Meridian Ranch Recreation Center. This community offers a gym, pools, a golf course, miles of hiking and biking trails, and numerous parks. Plus, this home is walking distance to the new Field House, which will feature an indoor turf field, walking track, cardio and weight areas, an exercise studio, child care center, and locker rooms. Come take a look! Be sure to take the 3D tour too!
Location
State CO
County El Paso
Area Meridian Ranch
Interior
Interior Features 5-Pc Bath, 6-Panel Doors, 9Ft + Ceilings, French Doors
Cooling Ceiling Fan(s), Central Air
Flooring Wood
Fireplaces Number 1
Fireplaces Type Gas, Main Level
Exterior
Parking Features Attached
Garage Spaces 2.0
Utilities Available Cable Connected, Electricity Connected, Natural Gas Connected
Roof Type Composite Shingle
Building
Lot Description Corner, Level
Foundation Full Basement
Water Assoc/Distr
Level or Stories Ranch
Finished Basement 94
Structure Type Frame
Construction Status Existing Home
Schools
School District Falcon-49
Others
Special Listing Condition Not Applicable
Read Less




