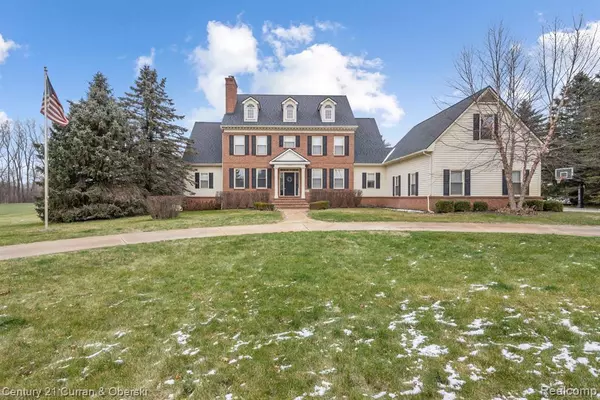For more information regarding the value of a property, please contact us for a free consultation.
1380 BALSAM Way Milford, MI 48381
Want to know what your home might be worth? Contact us for a FREE valuation!

Our team is ready to help you sell your home for the highest possible price ASAP
Key Details
Sold Price $635,000
Property Type Single Family Home
Sub Type Cape Cod
Listing Status Sold
Purchase Type For Sale
Square Footage 3,070 sqft
Price per Sqft $206
MLS Listing ID 20240090287
Sold Date 02/05/25
Style Cape Cod
Bedrooms 5
Full Baths 4
Half Baths 1
HOA Fees $66/ann
HOA Y/N yes
Originating Board Realcomp II Ltd
Year Built 1995
Annual Tax Amount $10,113
Lot Size 2.100 Acres
Acres 2.1
Lot Dimensions 346x345x130x431
Property Description
This Milford Colonial sits on 2.1 acres off Milford Road in a quaint subdivision! Great access to Highway I-96. 5 Bedrooms and 4.5 baths. New Dimensional roof (2018), new furnace (2018), New furnace (2018), new quartz countertops throughout, 3 car garage with Epoxy floor. Newer maintenance free deck with stamped concrete patio with fire pit. Updated kitchen with quartz counters and stainless steel appliances. New wood floors on first floor, updated baths, finished extra deep lower level, with 5th bedroom, family room, fireplace, game room, bar and full bath. 2 story foyer with Great room with fireplace and study with fireplace. Home appraised at 701K. Seller offering a $25,000 allowance toward siding and window trim repairs.
Location
State MI
County Oakland
Area Milford Twp
Direction Enter off Milford Rd home on the right
Rooms
Basement Daylight, Finished
Kitchen Built-In Gas Range, Dishwasher, Disposal, Dryer, Gas Cooktop, Microwave, Washer
Interior
Interior Features Smoke Alarm, 100 Amp Service, Cable Available, Circuit Breakers, High Spd Internet Avail, Jetted Tub, Programmable Thermostat
Hot Water Natural Gas
Heating Forced Air
Cooling Ceiling Fan(s), Central Air
Fireplaces Type Electric, Natural
Fireplace yes
Appliance Built-In Gas Range, Dishwasher, Disposal, Dryer, Gas Cooktop, Microwave, Washer
Heat Source Natural Gas
Laundry 1
Exterior
Exterior Feature Spa/Hot-tub, Lighting, Fenced
Parking Features Side Entrance, Direct Access, Electricity, Door Opener, Attached
Garage Description 3 Car
Fence Fenced
Roof Type Asphalt
Porch Deck
Road Frontage Paved
Garage yes
Building
Foundation Basement
Sewer Septic Tank (Existing)
Water Well (Existing)
Architectural Style Cape Cod
Warranty No
Level or Stories 2 Story
Structure Type Brick,Cedar
Schools
School District Huron Valley
Others
Tax ID 1628200037
Ownership Short Sale - No,Private Owned
Assessment Amount $179
Acceptable Financing Cash, Conventional
Rebuilt Year 2018
Listing Terms Cash, Conventional
Financing Cash,Conventional
Read Less

©2025 Realcomp II Ltd. Shareholders
Bought with KW Professionals Brighton

