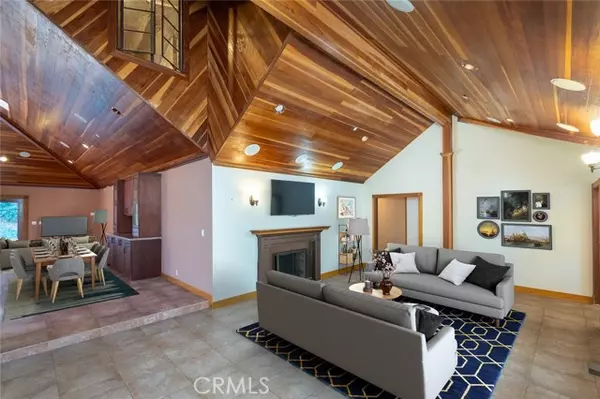For more information regarding the value of a property, please contact us for a free consultation.
2516 E Glenoaks BLD Glendale, CA 91206
Want to know what your home might be worth? Contact us for a FREE valuation!

Our team is ready to help you sell your home for the highest possible price ASAP
Key Details
Sold Price $1,380,000
Property Type Single Family Home
Sub Type Single Family Home
Listing Status Sold
Purchase Type For Sale
Square Footage 2,336 sqft
Price per Sqft $590
MLS Listing ID CRGD25003916
Sold Date 02/05/25
Style Traditional
Bedrooms 3
Full Baths 2
Originating Board California Regional MLS
Year Built 1939
Lot Size 9,602 Sqft
Property Description
Welcome to 2516 E. Glenoaks in the desirable Glenoaks Canyon! This single-story home is an entertainer's delight, with 2,336 square feet of living space, 3 bedrooms, and 2 bathrooms. Upon entering the home, you walk into a warm and inviting living space, featuring Italian porcelain flooring, a cozy fireplace, and a chef's kitchen equipped with an oversized granite island, custom cabinetry, Wolf stove with a griddle and double ovens, a wok burner, warming drawer, and so much more. The home boasts beautiful wood cathedral ceilings, updated bathrooms with travertine flooring, and two expansive attics with tall ceilings for extra storage or creative use. The oversized garage is attached, with a washer, dryer, and utility sink. The backyard is charming with flagstone patio and Brazilian wood decking, ideal for gatherings or relaxation. Conveniently located near parks, trails, and the golf course. This is a trust sale, and ready for your personal touch to make it your future Family home!
Location
State CA
County Los Angeles
Area 624 - Glendale-Chevy Chase/E. Glenoaks
Zoning GLR1YY
Rooms
Family Room Other
Dining Room Other
Kitchen Ice Maker, Dishwasher, Hood Over Range, Microwave, Other, Oven - Double, Exhaust Fan, Warming Drawer, Oven Range - Built-In, Refrigerator, Oven - Gas
Interior
Heating Central Forced Air
Cooling Central AC, Other
Fireplaces Type Living Room
Laundry In Garage
Exterior
Garage Spaces 2.0
Fence Other
Pool None
View Canyon
Roof Type Composition
Building
Story One Story
Water Other, District - Public
Architectural Style Traditional
Others
Tax ID 5666019005
Special Listing Condition Not Applicable
Read Less

© 2025 MLSListings Inc. All rights reserved.
Bought with Shaunt Zakarian



