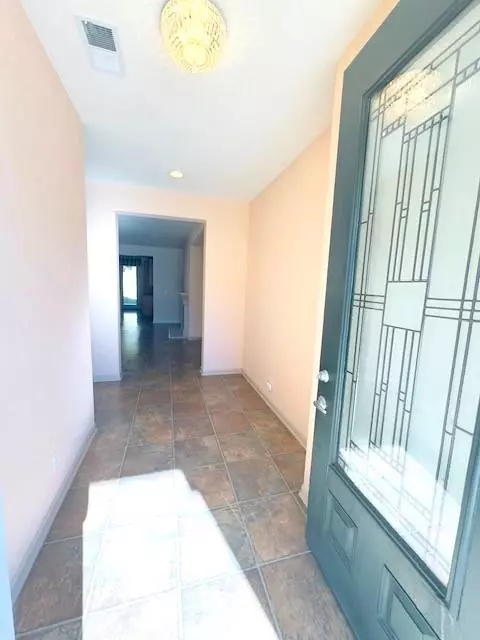For more information regarding the value of a property, please contact us for a free consultation.
4825 Peninsula Point DR Seaside, CA 93955
Want to know what your home might be worth? Contact us for a FREE valuation!

Our team is ready to help you sell your home for the highest possible price ASAP
Key Details
Sold Price $1,120,000
Property Type Single Family Home
Sub Type Single Family Home
Listing Status Sold
Purchase Type For Sale
Square Footage 1,720 sqft
Price per Sqft $651
MLS Listing ID ML81989985
Sold Date 02/05/25
Style Ranch
Bedrooms 3
Full Baths 3
HOA Fees $249/mo
Originating Board MLSListings, Inc.
Year Built 2003
Lot Size 7,231 Sqft
Property Sub-Type Single Family Home
Property Description
Seaside Highlands Single Story Home - Wonderful 3 bedroom home with 3 full baths, gourmet kitchen, large family room with fireplace, and indoor laundry room. Kitchen features tiled counters, Thermador 5 burner gas cook top and built in oven & microwave, refrigerator, and additional cabinets. Huge en suite with retreat option, walk in closet, double vanity, soaking tub and separate stall shower overlooking beautiful waterfall. Stunning back yard with custom made water fall feature and substantial patio roof cover. Nice pavers throughout back yard with low maintenance landscape and storage shed with electricity. HOA takes care of all front yard maintenance. Well maintained walking trails and neighborhood park are key features of the Seaside Highlands neighborhood.
Location
State CA
County Monterey
Area Seaside Highlands
Zoning R1
Rooms
Family Room Kitchen / Family Room Combo
Dining Room Eat in Kitchen
Kitchen Cooktop - Gas, Countertop - Tile, Dishwasher, Exhaust Fan, Garbage Disposal, Microwave, Oven Range - Built-In, Refrigerator
Interior
Heating Central Forced Air - Gas
Cooling None
Flooring Carpet, Vinyl / Linoleum
Fireplaces Type Family Room, Gas Burning
Laundry Electricity Hookup (220V), Gas Hookup, In Utility Room
Exterior
Parking Features Attached Garage, Gate / Door Opener, On Street
Garage Spaces 2.0
Fence Fenced Back, Wood
Utilities Available Individual Electric Meters, Individual Gas Meters, Natural Gas, Public Utilities
View Bay, City Lights, Mountains, Neighborhood
Roof Type Concrete
Building
Lot Description Grade - Mostly Level, Grade - Sloped Up
Foundation Concrete Slab
Sewer Sewer - Public, Sewer Connected
Water Public
Architectural Style Ranch
Others
Tax ID 031-232-012-000
Special Listing Condition Not Applicable
Read Less

© 2025 MLSListings Inc. All rights reserved.
Bought with Melissa Radowicz • COMPS



