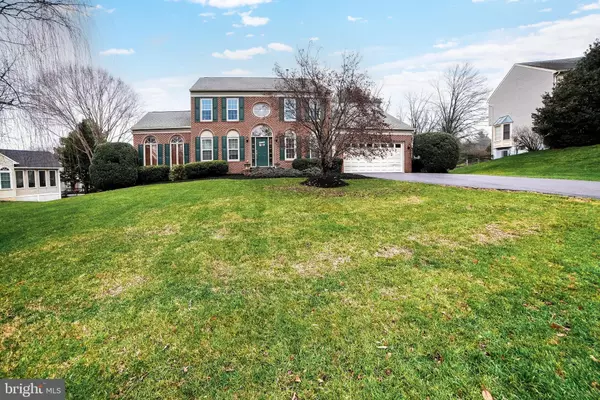For more information regarding the value of a property, please contact us for a free consultation.
2104 STEUBEN WAY Silver Spring, MD 20905
Want to know what your home might be worth? Contact us for a FREE valuation!

Our team is ready to help you sell your home for the highest possible price ASAP
Key Details
Sold Price $800,000
Property Type Single Family Home
Sub Type Detached
Listing Status Sold
Purchase Type For Sale
Square Footage 3,980 sqft
Price per Sqft $201
Subdivision Gum Springs Farm
MLS Listing ID MDMC2158390
Sold Date 01/31/25
Style Colonial
Bedrooms 4
Full Baths 3
Half Baths 1
HOA Y/N N
Abv Grd Liv Area 2,780
Originating Board BRIGHT
Year Built 1987
Annual Tax Amount $7,758
Tax Year 2024
Lot Size 0.536 Acres
Acres 0.54
Property Description
WOW!.........STOP RIGHT NOW......LOOKING FOR THE HOME THAT HAS SOMETHING FOR EVERYONE? This home has it all and very reasonably priced as well! Built by NV Homes, this home sits on an OVERSIZED .54 acre lot. Some of the ammenities you will find and enjoy:
Sport Court for you athletic folks.
Verranda/Deck (apprx. 30 yds.long!)This ammenity is accented with two copper roof gazebos. This creates an entirely second living area for this home and enjoys the tranquil 1/2 acre+ view of the yard!
A " Level 2" EV Charger in the garage !
Updates throughout the home include granite coutertops with custom "OG" trim in the kitchen, duel sinks in the owner's bathroom and more updates throuhout the home.
Pets? Invisible fence surrounding the entire front and back yard.
Location.....getting arround the town?? The ICC is just minutes away.
Musician?? The beautiful baby grand piano - conveys!!
Sunshine Galore! Hardwood floors and new w/w carpet in key areas.
Pictures - Monday evening!!!
Location
State MD
County Montgomery
Zoning RE2C
Direction Southeast
Rooms
Other Rooms Den, Sun/Florida Room
Basement Fully Finished, Walkout Level
Interior
Interior Features Attic, Bathroom - Stall Shower, Ceiling Fan(s), Crown Moldings, Family Room Off Kitchen, Floor Plan - Open, Floor Plan - Traditional, Formal/Separate Dining Room, Kitchen - Country, Kitchen - Table Space, Recessed Lighting, Walk-in Closet(s), Window Treatments
Hot Water Natural Gas
Heating Forced Air, Central
Cooling Central A/C, Ceiling Fan(s), Heat Pump(s)
Flooring Hardwood, Partially Carpeted
Fireplaces Number 1
Fireplaces Type Brick, Wood
Equipment Built-In Microwave, Disposal, Dishwasher, Dryer, Oven/Range - Gas, Stainless Steel Appliances, Washer, Water Heater
Fireplace Y
Window Features Double Hung,Double Pane,Insulated,Skylights,Transom
Appliance Built-In Microwave, Disposal, Dishwasher, Dryer, Oven/Range - Gas, Stainless Steel Appliances, Washer, Water Heater
Heat Source Natural Gas
Laundry Main Floor
Exterior
Exterior Feature Deck(s)
Parking Features Garage Door Opener, Garage - Front Entry, Additional Storage Area
Garage Spaces 2.0
Fence Invisible
Utilities Available Natural Gas Available, Electric Available, Sewer Available, Water Available
Water Access N
Roof Type Asphalt
Accessibility None
Porch Deck(s)
Attached Garage 2
Total Parking Spaces 2
Garage Y
Building
Lot Description Cleared, Landscaping, Premium, Private
Story 3
Foundation Passive Radon Mitigation, Concrete Perimeter
Sewer Public Sewer
Water Public
Architectural Style Colonial
Level or Stories 3
Additional Building Above Grade, Below Grade
Structure Type Dry Wall
New Construction N
Schools
School District Montgomery County Public Schools
Others
Senior Community No
Tax ID 160502167743
Ownership Fee Simple
SqFt Source Assessor
Acceptable Financing Cash, Conventional, FHA, VA
Listing Terms Cash, Conventional, FHA, VA
Financing Cash,Conventional,FHA,VA
Special Listing Condition Standard
Read Less

Bought with Yework M Birre • Heymann Realty, LLC

