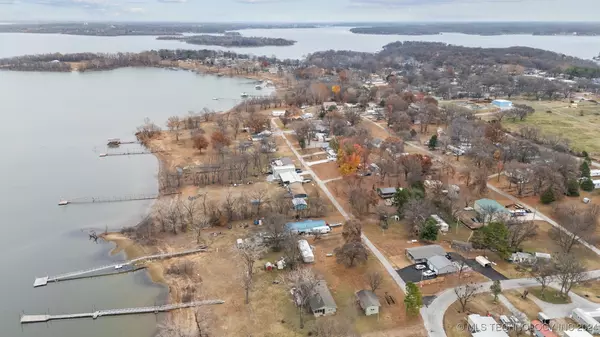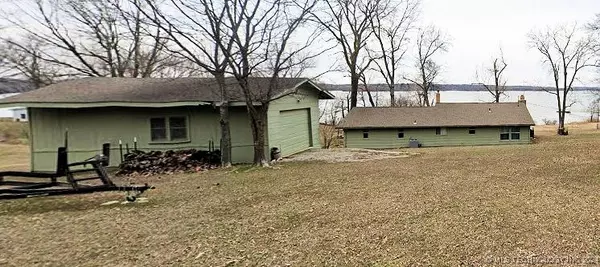For more information regarding the value of a property, please contact us for a free consultation.
453272 Canal ST Afton, OK 74331
Want to know what your home might be worth? Contact us for a FREE valuation!

Our team is ready to help you sell your home for the highest possible price ASAP
Key Details
Sold Price $392,000
Property Type Single Family Home
Sub Type Single Family Residence
Listing Status Sold
Purchase Type For Sale
Square Footage 1,344 sqft
Price per Sqft $291
Subdivision Beverly Heights
MLS Listing ID 2439296
Sold Date 01/31/25
Style Cabin
Bedrooms 3
Full Baths 2
HOA Y/N No
Total Fin. Sqft 1344
Year Built 1975
Annual Tax Amount $1,331
Tax Year 2024
Lot Size 0.866 Acres
Acres 0.866
Property Sub-Type Single Family Residence
Property Description
This updated home offers a stunning lake view of Rabbit Island, making it a perfect retreat. Enjoy the screened-in porch year-round, with the option to enclose it if desired. The bathrooms feature beautiful walk-in showers and modern fixtures. The spacious bedrooms are conveniently located on either end of the house, providing privacy. The kitchen boasts ample cabinet space and is ideally situated next to the dining room/game area and a large living room with a fireplace. The living room's wall of windows ensures an uninterrupted view of the lake. The good-sized yard provides room for expansion, and there's an easy slope to the shore with a fishing dock. A wonderful blend of comfort and natural beauty! Red Arrow Marina is a short distance away and access is through the community. No HOA - AirBnB/VRBO allowed.
Location
State OK
County Delaware
Direction North
Body of Water Grand Lake
Rooms
Other Rooms None
Interior
Interior Features Ceramic Counters, High Speed Internet, Wired for Data, Ceiling Fan(s)
Heating Central, Electric
Cooling Central Air
Flooring Carpet, Laminate
Fireplaces Number 1
Fireplaces Type Wood Burning
Fireplace Yes
Window Features Vinyl
Appliance Dishwasher, Microwave, Oven, Range, Refrigerator, Electric Oven, Electric Range, Electric Water Heater
Heat Source Central, Electric
Laundry Washer Hookup, Electric Dryer Hookup
Exterior
Exterior Feature None
Parking Features Detached, Garage
Garage Spaces 1.0
Fence None
Pool None
Utilities Available Electricity Available, Water Available
Waterfront Description Cove,Lake,River Access,Water Access
Water Access Desc Rural
Roof Type Asphalt,Fiberglass
Porch Covered, Deck, Patio
Garage true
Building
Lot Description Other
Faces North
Entry Level One
Foundation Slab
Lot Size Range 0.866
Sewer Septic Tank
Water Rural
Architectural Style Cabin
Level or Stories One
Additional Building None
Structure Type HardiPlank Type,Wood Frame
Schools
Elementary Schools Cleora
High Schools Afton
School District Cleora - Sch Dist (D2)
Others
Senior Community No
Security Features No Safety Shelter
Acceptable Financing Conventional, FHA 203(k), FHA, VA Loan
Listing Terms Conventional, FHA 203(k), FHA, VA Loan
Read Less
Bought with Solid Rock, REALTORS



