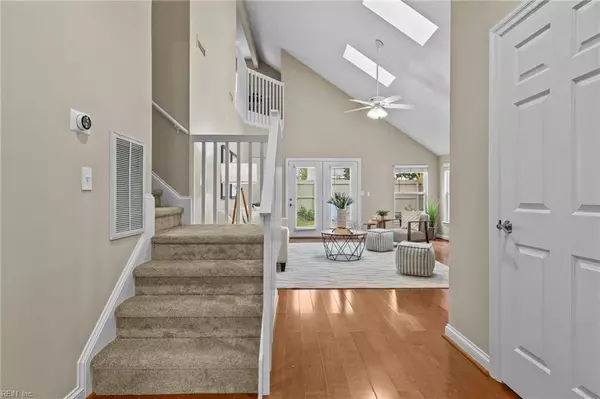For more information regarding the value of a property, please contact us for a free consultation.
2241 Cape Arbor DR Virginia Beach, VA 23451
Want to know what your home might be worth? Contact us for a FREE valuation!

Our team is ready to help you sell your home for the highest possible price ASAP
Key Details
Sold Price $630,000
Property Type Condo
Sub Type Condo
Listing Status Sold
Purchase Type For Sale
Square Footage 1,891 sqft
Price per Sqft $333
Subdivision Arbors At Cape Henry
MLS Listing ID 10560192
Sold Date 01/30/25
Style Contemp
Bedrooms 3
Full Baths 2
Half Baths 1
Condo Fees $364
HOA Y/N Yes
Year Built 1997
Annual Tax Amount $4,236
Property Sub-Type Condo
Property Description
This stunning 3 bedrooms, 2.5 bathroom home is a true gem, offering a bright and open layout filled with natural light. The beautifully remodeled eat-in kitchen features modern finishes and ample space, making it the heart of the home. The first-floor primary suite boasts a spacious walk-in closet and a spa-like ensuite bath, providing a peaceful retreat. Step outside to the nicely landscaped backyard with a large deck creating the perfect place for entertaining. New carpet throughout! Great community amenities including community pool and walking paths. It is conveniently located near the Chesapeake Beach area, North Landing State Park and a variety of shopping and dining options. This home combines comfort, style and an unbeatable location!
Location
State VA
County Virginia Beach
Area 43 - Northeast Virginia Beach
Zoning RES
Rooms
Other Rooms 1st Floor Primary BR, Attic, Foyer, PBR with Bath, Pantry, Utility Room
Interior
Interior Features Bar, Cathedral Ceiling, Scuttle Access, Skylights, Walk-In Closet
Hot Water Gas
Heating Nat Gas
Cooling Central Air
Flooring Carpet, Ceramic, Laminate/LVP
Fireplaces Number 1
Equipment Cable Hookup, Ceiling Fan, Gar Door Opener, Jetted Tub
Appliance Dishwasher, Dryer Hookup, Microwave, Elec Range, Refrigerator, Washer Hookup
Exterior
Exterior Feature Deck, Inground Sprinkler
Parking Features Garage Att 1 Car, Off Street, Driveway Spc
Garage Description 1
Fence Full, Privacy
Pool No Pool
Amenities Available Clubhouse, Pool
Waterfront Description Not Waterfront
Roof Type Asphalt Shingle
Building
Story 2.0000
Foundation Slab
Sewer City/County
Water City/County
Schools
Elementary Schools John B. Dey Elementary
Middle Schools Great Neck Middle
High Schools Frank W. Cox
Others
Senior Community No
Ownership Condo
Disclosures Common Interest Community, Disclosure Statement
Special Listing Condition Common Interest Community, Disclosure Statement
Read Less

© 2025 REIN, Inc. Information Deemed Reliable But Not Guaranteed
Bought with Shaffer Real Estate Inc.



