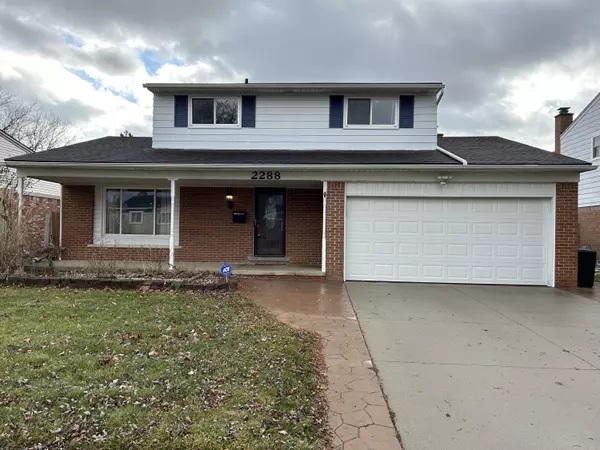For more information regarding the value of a property, please contact us for a free consultation.
2288 Paris Drive Troy, MI 48083
Want to know what your home might be worth? Contact us for a FREE valuation!

Our team is ready to help you sell your home for the highest possible price ASAP
Key Details
Sold Price $340,000
Property Type Single Family Home
Sub Type Single Family Residence
Listing Status Sold
Purchase Type For Sale
Square Footage 1,626 sqft
Price per Sqft $209
Municipality City of Troy
MLS Listing ID 24061478
Sold Date 02/06/25
Style Colonial
Bedrooms 4
Full Baths 1
Half Baths 1
HOA Fees $15/ann
HOA Y/N true
Year Built 1970
Annual Tax Amount $4,809
Tax Year 2024
Lot Size 9,148 Sqft
Acres 0.21
Lot Dimensions 60x155
Property Sub-Type Single Family Residence
Property Description
Welcome to this professionally updated 4 beds/1.5 bath colonial home in Troy. The interior shines with hardwood floors throughout and marble tile flooring in the foyer and kitchen.(2017) The semi-finished basement with recessed lighting to provide ample storage space(2022). The modern full bathroom with double sinks and glass countertops upstairs through the cast iron staircase.(2021)Unwind in the spacious family room, complete with a natural brick fireplace and a door wall leading to a custom two-tiered stamped concrete patio. Enjoy the evenings by the fire pit in the fenced backyard. The Stove,dishwasher,dryer and washer,(2022) The A/C, Furnace, WH (2021); Roof,(2018).The house is move in ready. Come see it today and make it your new home.
Location
State MI
County Oakland
Area Oakland County - 70
Direction John R Rd to Brinston Dr to Paris Dr
Rooms
Basement Daylight, Full
Interior
Interior Features Garage Door Opener, Gas/Wood Stove, Generator, Humidifier, Security System, Wood Floor, Eat-in Kitchen
Heating Forced Air
Cooling Central Air
Fireplaces Number 1
Fireplaces Type Family Room, Wood Burning
Fireplace true
Window Features Insulated Windows,Window Treatments
Appliance Refrigerator, Range, Dryer, Disposal, Dishwasher
Laundry Electric Dryer Hookup, In Basement, Washer Hookup
Exterior
Exterior Feature Fenced Back, Play Equipment, Porch(es), Patio
Parking Features Garage Faces Front, Garage Door Opener, Attached
Garage Spaces 399.0
Utilities Available Electricity Available, Natural Gas Connected, Cable Connected, Public Water
Amenities Available Playground
View Y/N No
Street Surface Paved
Garage Yes
Building
Lot Description Recreational, Adj to Public Land
Story 2
Sewer Public Sewer
Water Public
Architectural Style Colonial
Structure Type Brick
New Construction No
Schools
School District Warren Con
Others
Tax ID 20-25-182-006
Acceptable Financing Cash, Conventional
Listing Terms Cash, Conventional
Read Less



