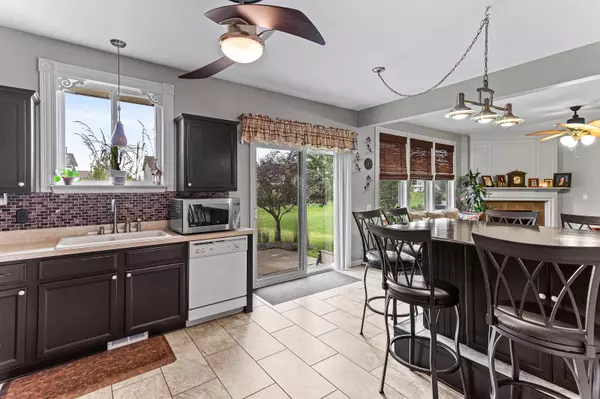For more information regarding the value of a property, please contact us for a free consultation.
27467 N MOCKINGBIRD Drive Flat Rock, MI 48134 4705
Want to know what your home might be worth? Contact us for a FREE valuation!

Our team is ready to help you sell your home for the highest possible price ASAP
Key Details
Sold Price $343,000
Property Type Single Family Home
Sub Type Single Family
Listing Status Sold
Purchase Type For Sale
Square Footage 1,841 sqft
Price per Sqft $186
Subdivision Wayne County Condo Sub Plan No 750
MLS Listing ID 60344018
Sold Date 02/06/25
Style 2 Story
Bedrooms 4
Full Baths 3
Half Baths 1
Abv Grd Liv Area 1,841
Year Built 2004
Annual Tax Amount $3,657
Lot Size 9,147 Sqft
Acres 0.21
Lot Dimensions 75.00 x 120.00
Property Description
Back on Market. Buyer denied financing 2 days before closing! I know you have heard it before but this one is true! Here is a special one in the desired Claremont Subdivision. Beautiful and extremely well maintained four bedrooms, four bath (3 full) brick colonial. The kitchen, breakfast nook and living room with gas fireplace are all open for entertaining. The is a sitting area for privacy also. Larger bedrooms on the upper level include a full bath, primary bedroom with a primary bath and full walk-in closet. Full finished basement has a 19x16 recreation area, full bath, office area, large laundry room and lots of storage area. Attached 2.5 car garage with opener. Mud room has plumbing for laundry if you would like to bring the washer and dryer up to the main level. All measurements and data are approximate.
Location
State MI
County Wayne
Area Huron Twp (82161)
Rooms
Basement Finished
Interior
Interior Features DSL Available
Heating Forced Air
Cooling Ceiling Fan(s), Central A/C
Fireplaces Type Gas Fireplace, LivRoom Fireplace
Appliance Dishwasher, Disposal, Range/Oven, Refrigerator
Exterior
Parking Features Attached Garage, Electric in Garage, Gar Door Opener, Direct Access
Garage Spaces 2.5
Garage Description 27 x 19
Garage Yes
Building
Story 2 Story
Foundation Basement
Water Public Water
Architectural Style Colonial
Structure Type Brick,Vinyl Siding
Schools
School District Huron School District
Others
HOA Fee Include Snow Removal
Ownership Private
Energy Description Natural Gas
Acceptable Financing Conventional
Listing Terms Conventional
Financing Cash,Conventional,FHA,VA
Read Less

Provided through IDX via MiRealSource. Courtesy of MiRealSource Shareholder. Copyright MiRealSource.
Bought with Real Estate One-Plymouth



