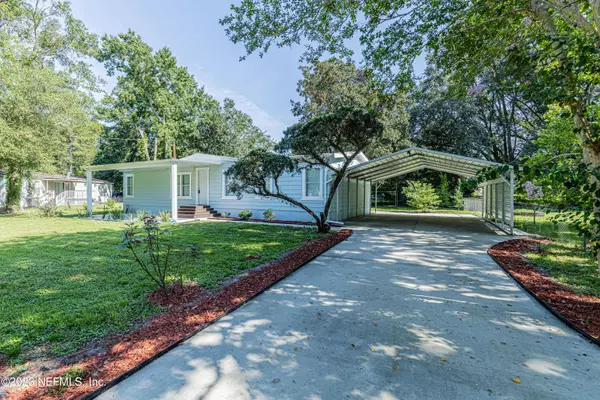For more information regarding the value of a property, please contact us for a free consultation.
9967 BOBBY RD Jacksonville, FL 32222
Want to know what your home might be worth? Contact us for a FREE valuation!

Our team is ready to help you sell your home for the highest possible price ASAP
Key Details
Sold Price $205,000
Property Type Manufactured Home
Sub Type Manufactured Home
Listing Status Sold
Purchase Type For Sale
Square Footage 1,330 sqft
Price per Sqft $154
Subdivision Jax Heights
MLS Listing ID 1239369
Sold Date 11/28/23
Style Mid-Century Modern
Bedrooms 3
Full Baths 2
HOA Y/N No
Originating Board realMLS (Northeast Florida Multiple Listing Service)
Year Built 1984
Lot Dimensions .33 Acres
Property Sub-Type Manufactured Home
Property Description
WHAT A BEAUTIFUL OPPORTUNITY!!!
A very well-maintained home. Upon entrance, you are warmly greeted by brand new floors, fresh paint, and a bright and open floor plan seamlessly connecting the kitchen to the living room and leading to the inviting, sunny backyard. Open concept kitchen, completely renovated, meticulous attention to detail is presented in the kitchen with new epoxy countertops, freshly finished cabinets, and brand new appliances with brand names. A new carport for four cars. Very spacious yard with plenty of space to grow your new garden. Quiet neighborhood and minutes from 295 highway and shopping, THIS HOME WAS NOT A FLIP, SELLER USTED LEAVE ON THIS HOME, THIS HOME WON'T LAST. MOTIVATED SELLER!!!
Location
State FL
County Duval
Community Jax Heights
Area 064-Bent Creek/Plum Tree
Direction FROM 295 W ON 103RD L ON CONNIE JEAN L ON BOBBY. HOME ON LEFT
Interior
Interior Features Eat-in Kitchen, Kitchen Island, Primary Bathroom - Tub with Shower, Vaulted Ceiling(s)
Heating Central
Cooling Central Air
Flooring Laminate
Exterior
Carport Spaces 4
Fence Cross Fenced
Pool None
Roof Type Metal
Private Pool No
Building
Sewer Septic Tank
Water Private, Well
Architectural Style Mid-Century Modern
Structure Type Aluminum Siding
New Construction No
Schools
Elementary Schools Westview
Middle Schools Westview
High Schools Westside High School
Others
Tax ID 0153360150
Security Features Security Gate,Smoke Detector(s)
Acceptable Financing Cash, Conventional, FHA, VA Loan
Listing Terms Cash, Conventional, FHA, VA Loan
Read Less
Bought with EXP REALTY LLC



