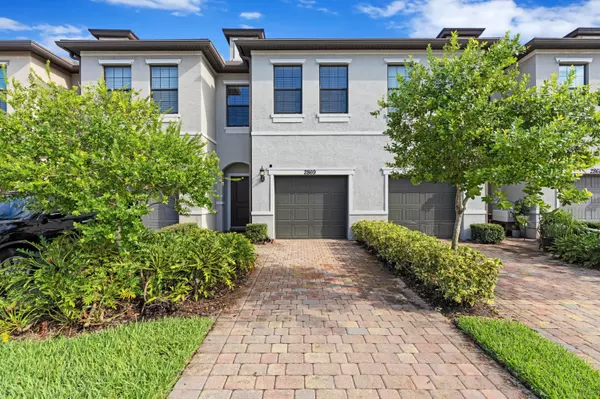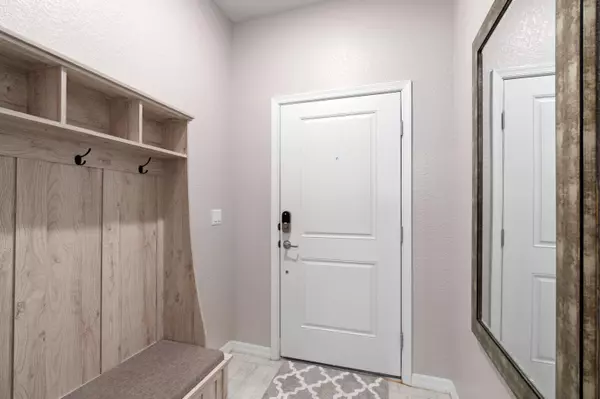Bought with Century 21 King Realty
For more information regarding the value of a property, please contact us for a free consultation.
2869 Bard ST Palm Springs, FL 33406
Want to know what your home might be worth? Contact us for a FREE valuation!

Our team is ready to help you sell your home for the highest possible price ASAP
Key Details
Sold Price $420,000
Property Type Townhouse
Sub Type Townhouse
Listing Status Sold
Purchase Type For Sale
Square Footage 1,612 sqft
Price per Sqft $260
Subdivision Preston Square
MLS Listing ID RX-11023583
Sold Date 02/07/25
Style Contemporary,Townhouse
Bedrooms 3
Full Baths 2
Half Baths 1
Construction Status Resale
HOA Fees $220/mo
HOA Y/N Yes
Year Built 2018
Annual Tax Amount $3,948
Tax Year 2023
Property Description
This stunning 3-bedroom, 2.5-bathroom home offers modern living with a thoughtful design and a prime location here at Preston Square, in the heart of Palm Springs. Built in 2018 and impeccably maintained by its only owner, this 1,612 square foot home is perfect for families or individuals looking for both style and convenience. Step inside to find a bright and spacious open floor plan. The contemporary kitchen is a highlight, featuring stainless steel appliances, quartz countertops, and plenty of cabinet space, perfect for both casual dining and hosting. The home boasts a mix of tile flooring in the main living areas and cozy carpet in the bedrooms, providing both comfort and practicality.
Location
State FL
County Palm Beach
Community Preston Square
Area 5690
Zoning RM--RESIDENTIAL
Rooms
Other Rooms Laundry-Util/Closet
Master Bath Dual Sinks
Interior
Interior Features Kitchen Island, Pantry, Upstairs Living Area, Walk-in Closet
Heating Central, Electric
Cooling Central, Electric
Flooring Carpet, Tile
Furnishings Furniture Negotiable
Exterior
Exterior Feature Open Patio
Parking Features Driveway, Garage - Attached
Garage Spaces 1.0
Community Features Gated Community
Utilities Available Cable, Electric, Public Sewer, Public Water
Amenities Available Fitness Trail, Playground, Pool, Sidewalks, Street Lights
Waterfront Description Lake
View Lake
Roof Type Comp Shingle,Wood Truss/Raft
Exposure South
Private Pool No
Building
Story 2.00
Unit Features Multi-Level
Foundation CBS, Concrete
Construction Status Resale
Schools
Elementary Schools Meadow Park Elementary School
Middle Schools Conniston Middle School
High Schools Forest Hill Community High School
Others
Pets Allowed Yes
Senior Community No Hopa
Restrictions Buyer Approval
Security Features Gate - Unmanned,Security Sys-Leased
Acceptable Financing Cash, Conventional
Horse Property No
Membership Fee Required No
Listing Terms Cash, Conventional
Financing Cash,Conventional
Read Less



