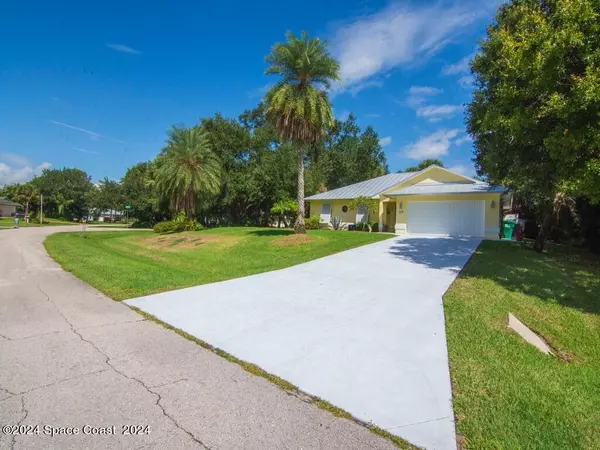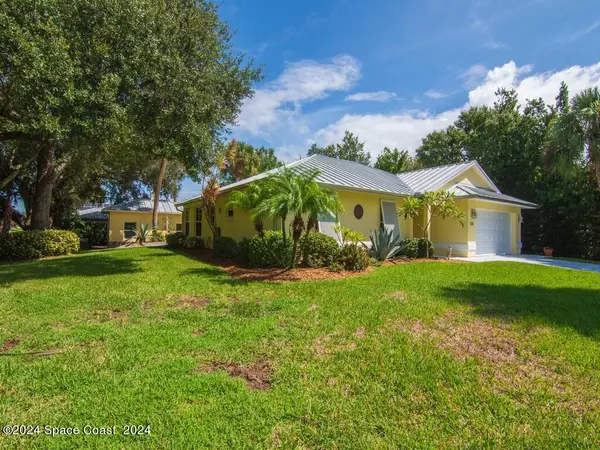For more information regarding the value of a property, please contact us for a free consultation.
708 Wimbrow DR Sebastian, FL 32958
Want to know what your home might be worth? Contact us for a FREE valuation!

Our team is ready to help you sell your home for the highest possible price ASAP
Key Details
Sold Price $489,000
Property Type Single Family Home
Sub Type Single Family Residence
Listing Status Sold
Purchase Type For Sale
Square Footage 1,853 sqft
Price per Sqft $263
MLS Listing ID 1024773
Sold Date 02/07/25
Bedrooms 3
Full Baths 2
HOA Y/N No
Total Fin. Sqft 1853
Originating Board Space Coast MLS (Space Coast Association of REALTORS®)
Year Built 2005
Annual Tax Amount $2,122
Tax Year 2023
Lot Size 0.310 Acres
Acres 0.31
Lot Dimensions 109.0 ft x 125.0 ft
Property Description
An elegant, updated move in ready MGB home on a beautifully landscaped oversized corner lot w/ a detached CBS workshop with its own driveway for parking a Boat or RV. Interior Upgrades include: Granite counters, Crown molding throughout, bamboo floors, updated baths, newer stainless appliances. Exterior Features include: Metal Roof & AC ('20), 30amp service at detached garage, Mature trees and ornamentals, sprinkler system, storage shed, privacy fencing, 2 large paver patio areas. Most of the lightly used high quality furnishings included at no charge.
Location
State FL
County Indian River
Area 904 - Indian River
Direction Sebastian Blvd to north on Fleming Street, left on Wimbrow Drive, home on right, sign on property.
Rooms
Primary Bedroom Level Main
Bedroom 2 Main
Bedroom 3 Main
Living Room Main
Dining Room Main
Kitchen Main
Extra Room 1 Main
Family Room Main
Interior
Interior Features Ceiling Fan(s), Kitchen Island, Pantry, Primary Bathroom - Shower No Tub, Split Bedrooms
Heating Central, Electric
Cooling Central Air, Electric
Flooring Carpet, Wood
Furnishings Negotiable
Appliance Dishwasher, Dryer, Electric Range, Microwave, Refrigerator, Washer
Laundry In Unit
Exterior
Exterior Feature ExteriorFeatures
Parking Features Attached, Detached, Garage
Garage Spaces 2.0
Utilities Available Cable Available, Electricity Available, Water Connected
Roof Type Metal
Present Use Residential,Single Family
Street Surface Paved
Porch Patio
Garage Yes
Private Pool No
Building
Lot Description Cleared
Faces South
Story 1
Sewer Septic Tank
Water Public
Additional Building Shed(s)
New Construction No
Others
Pets Allowed Yes
Senior Community No
Tax ID 31381100002094000001.0
Acceptable Financing Cash, Conventional, FHA, VA Loan
Listing Terms Cash, Conventional, FHA, VA Loan
Special Listing Condition Standard
Read Less

Bought with Waterman Real Estate, Inc.



