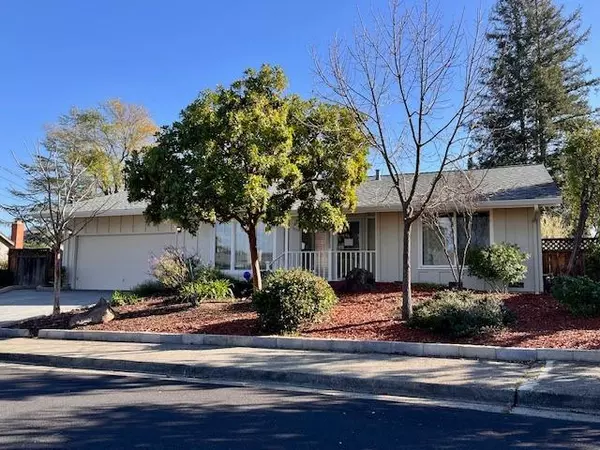For more information regarding the value of a property, please contact us for a free consultation.
1449 Dos Palos DR Walnut Creek, CA 94597
Want to know what your home might be worth? Contact us for a FREE valuation!

Our team is ready to help you sell your home for the highest possible price ASAP
Key Details
Sold Price $1,450,000
Property Type Single Family Home
Sub Type Single Family Residence
Listing Status Sold
Purchase Type For Sale
Square Footage 2,220 sqft
Price per Sqft $653
Subdivision Palos Verdes
MLS Listing ID 225004016
Sold Date 02/07/25
Bedrooms 3
Full Baths 2
HOA Y/N No
Originating Board MLS Metrolist
Year Built 1962
Lot Size 9,775 Sqft
Acres 0.2244
Property Description
Spectacular single story family home located in an exceptional Walnut Creek neighborhood with excellent schools and easy access to SF and highways 24/680. Big open floorplan, 3 bedrooms, 2 1/2 bathrooms, 2200 square feet all on a single level. Hardwood and tile floors throughout, new roof and windows with a widened paver driveway. Huge lot with a wonderful park like back yard and spectacular valley views with a back yard patio and fireplace. Yard is drought resistant with beautiful flowers blooming throughout the year. Outdoor enthusiast paradise, located near open space, with walking/biking trails, walking distance to grocery store and shopping center.
Location
State CA
County Contra Costa
Area Walnut Creek
Direction Conejo Way-west, Camino Verde-rt, Dos Palos-RT.
Rooms
Family Room Cathedral/Vaulted, Skylight(s), Deck Attached, Great Room, Open Beam Ceiling
Guest Accommodations No
Master Bathroom Shower Stall(s), Granite
Master Bedroom 0x0 Closet, Ground Floor, Walk-In Closet, Outside Access
Bedroom 2 0x0
Bedroom 3 0x0
Bedroom 4 0x0
Living Room 0x0 Great Room
Dining Room 0x0 Breakfast Nook, Dining Bar, Dining/Family Combo, Dining/Living Combo, Formal Area
Kitchen 0x0 Breakfast Room, Pantry Cabinet, Granite Counter, Island w/Sink
Family Room 0x0
Interior
Heating Central, Gas
Cooling Central, Whole House Fan
Flooring Tile, Wood
Fireplaces Number 1
Fireplaces Type Wood Burning
Equipment Attic Fan(s)
Window Features Dual Pane Full
Appliance Built-In Electric Oven, Gas Cook Top, Hood Over Range, Dishwasher, Disposal
Laundry Cabinets, Ground Floor, Inside Room
Exterior
Exterior Feature Fireplace, Uncovered Courtyard
Parking Features Garage Facing Front
Garage Spaces 2.0
Fence Wood
Utilities Available Cable Connected, Electric, Natural Gas Connected
View Canyon
Roof Type Composition
Topography Hillside
Porch Uncovered Patio
Private Pool No
Building
Lot Description Auto Sprinkler F&R, Curb(s)/Gutter(s), Landscape Back, Landscape Front, Low Maintenance
Story 1
Foundation Raised
Sewer In & Connected
Water Public
Architectural Style Ranch
Schools
Elementary Schools Mt. Diablo Unified
Middle Schools Mt. Diablo Unified
High Schools Mt. Diablo Unified
School District Contra Costa
Others
Senior Community No
Tax ID 169-321-020-3
Special Listing Condition None
Read Less

Bought with Compass



