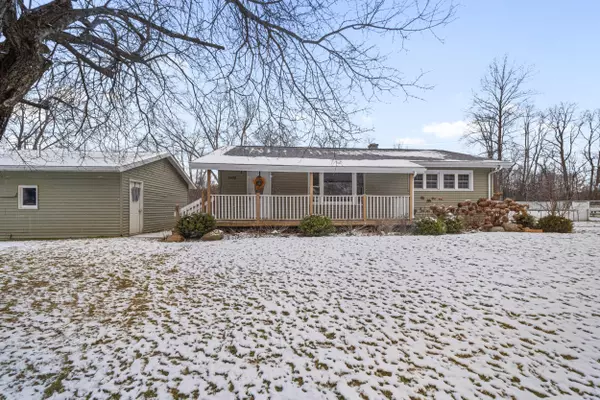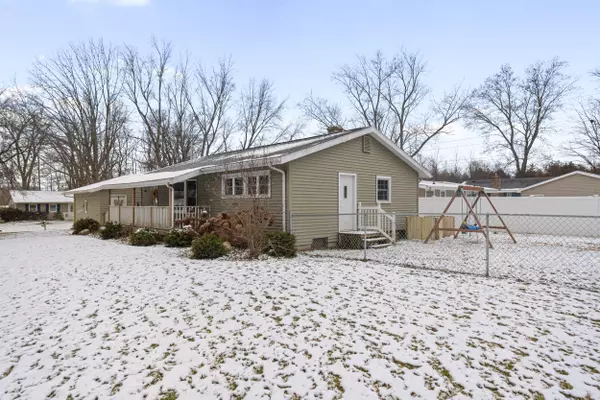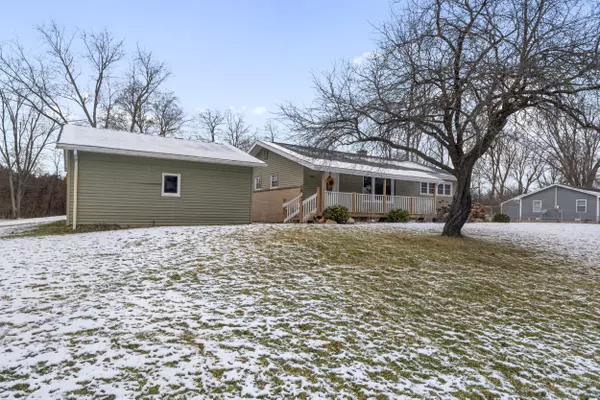For more information regarding the value of a property, please contact us for a free consultation.
5502 Sherwood Drive Jackson, MI 49201
Want to know what your home might be worth? Contact us for a FREE valuation!

Our team is ready to help you sell your home for the highest possible price ASAP
Key Details
Sold Price $220,000
Property Type Single Family Home
Sub Type Single Family Residence
Listing Status Sold
Purchase Type For Sale
Square Footage 1,014 sqft
Price per Sqft $216
Municipality Spring Arbor Twp
MLS Listing ID 25000396
Sold Date 02/07/25
Style Ranch
Bedrooms 3
Full Baths 2
Year Built 1961
Annual Tax Amount $2,083
Tax Year 2024
Lot Size 10,454 Sqft
Acres 0.24
Lot Dimensions 150X76X150
Property Description
Multiple offers received. Sellers are asking for highest and best offers by 8 p.m. on Tuesday 1/7. Welcome home to this turn-key ranch located in a peaceful and inviting neighborhood within the sought-after Western School District. From the moment you arrive, you'll appreciate the curb appeal, highlighted by a charming front porch and a brand-new garage door. Inside, you'll find an extremely well-maintained home with thoughtful updates throughout. The tastefully renovated kitchen is a true showstopper. The cozy breakfast nook is the perfect spot to sip your morning coffee. The finished basement offers even more living space, complete with an additional full bathroom, perfect for guests, a home office, or a recreation area. Exterior features include vinyl siding, fenced-in yard area, and an underground sprinkler system. This home truly checks all the boxes and is ready for you to move right in. Schedule your private showing today and make this incredible home your own! an underground sprinkler system. This home truly checks all the boxes and is ready for you to move right in. Schedule your private showing today and make this incredible home your own!
Location
State MI
County Jackson
Area Jackson County - Jx
Direction M-60 to Fairway
Rooms
Basement Full
Interior
Interior Features Ceiling Fan(s), Water Softener/Owned
Heating Forced Air
Cooling Central Air
Fireplace false
Window Features Replacement
Appliance Washer, Refrigerator, Range, Oven, Microwave, Dryer, Dishwasher
Laundry In Basement
Exterior
Exterior Feature Fenced Back, Porch(es)
Parking Features Detached
Garage Spaces 2.0
Utilities Available Natural Gas Connected, High-Speed Internet
View Y/N No
Street Surface Paved
Garage Yes
Building
Lot Description Corner Lot
Story 1
Sewer Public Sewer
Water Well
Architectural Style Ranch
Structure Type Vinyl Siding
New Construction No
Schools
School District Western
Others
Tax ID 102-12-12-327-019-00
Acceptable Financing Cash, FHA, VA Loan, Rural Development, Conventional
Listing Terms Cash, FHA, VA Loan, Rural Development, Conventional
Read Less



