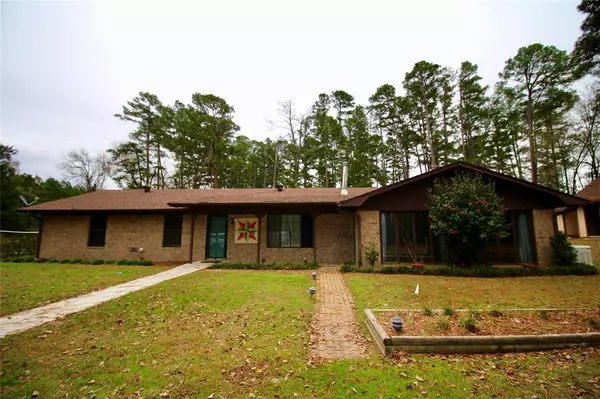For more information regarding the value of a property, please contact us for a free consultation.
10791 County Road 329 Buffalo, TX 75831
Want to know what your home might be worth? Contact us for a FREE valuation!

Our team is ready to help you sell your home for the highest possible price ASAP
Key Details
Property Type Single Family Home
Listing Status Sold
Purchase Type For Sale
Square Footage 2,418 sqft
Price per Sqft $116
Subdivision B Davis
MLS Listing ID 38124121
Sold Date 02/07/25
Style Traditional
Bedrooms 4
Full Baths 3
Year Built 1979
Annual Tax Amount $3,369
Tax Year 2024
Lot Size 5.500 Acres
Acres 5.5
Property Description
Lovely country home on over 5 acres in Buffalo that has it all! This 4 Bedroom home has 2 primary bedrooms and they both have en-suite baths. It also features a HUGE bonus room with a propane stove. This space brings endless possibilities. Beautiful cozy kitchen with stainless steel appliances plus great cabinet/counter space for hosting. Throughout the home there is plenty of closets and shelving for storage. Plus, the second floor of the oversized garage is all storage as well. This property was lovingly used for gardening for many years and has a well for irrigation or if Community water goes down. There are also four awesome pecan trees on the property. Refrigerator, washer and dryer all stay, whole home generator, roof is less than 2 years old, storm shelter, gazebo, raised beds, solar powered gate and so much more! Easy access to both I-45 and US-79
Location
State TX
County Leon
Area Buffalo Area
Rooms
Bedroom Description 2 Primary Bedrooms,All Bedrooms Down
Other Rooms Family Room, Formal Living, Sun Room, Utility Room in House
Master Bathroom Full Secondary Bathroom Down
Kitchen Breakfast Bar
Interior
Interior Features Dryer Included, Washer Included
Heating Heat Pump
Cooling Central Electric
Flooring Carpet, Tile
Fireplaces Number 1
Fireplaces Type Stove, Wood Burning Fireplace
Exterior
Exterior Feature Back Yard Fenced, Partially Fenced, Porch, Private Driveway, Screened Porch, Workshop
Parking Features Detached Garage
Garage Spaces 1.0
Garage Description Auto Driveway Gate, Workshop
Roof Type Composition
Accessibility Automatic Gate, Driveway Gate
Private Pool No
Building
Lot Description Wooded
Story 1
Foundation Slab
Lot Size Range 5 Up to 10 Acres
Sewer Septic Tank
Water Public Water, Well
Structure Type Brick,Wood
New Construction No
Schools
Elementary Schools Buffalo Elementary School
Middle Schools Buffalo Junior High School
High Schools Buffalo High School
School District 194 - Buffalo
Others
Senior Community No
Restrictions Deed Restrictions,Unknown
Tax ID 00248-00200-00000-000000
Energy Description Generator,High-Efficiency HVAC
Acceptable Financing Cash Sale, Conventional, FHA
Tax Rate 1.5924
Disclosures Other Disclosures, Sellers Disclosure
Listing Terms Cash Sale, Conventional, FHA
Financing Cash Sale,Conventional,FHA
Special Listing Condition Other Disclosures, Sellers Disclosure
Read Less

Bought with eXp Realty LLC



