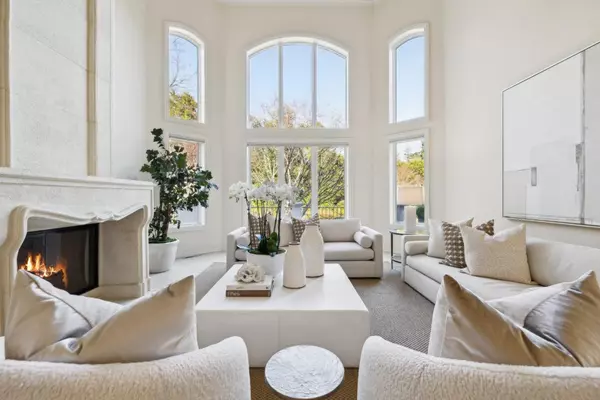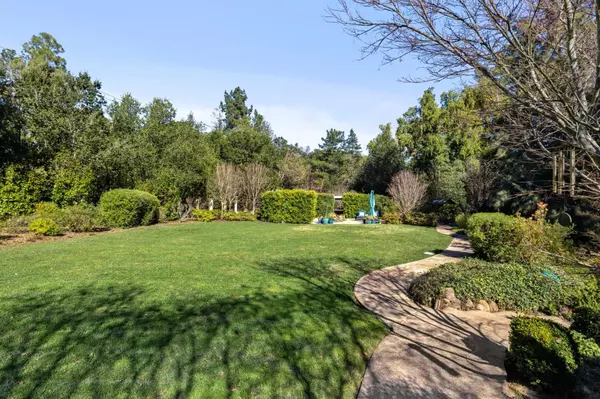For more information regarding the value of a property, please contact us for a free consultation.
23525 Ravensbury AVE Los Altos Hills, CA 94024
Want to know what your home might be worth? Contact us for a FREE valuation!

Our team is ready to help you sell your home for the highest possible price ASAP
Key Details
Sold Price $8,100,000
Property Type Single Family Home
Sub Type Single Family Home
Listing Status Sold
Purchase Type For Sale
Square Footage 5,765 sqft
Price per Sqft $1,405
MLS Listing ID ML81991468
Sold Date 02/07/25
Style Traditional
Bedrooms 4
Full Baths 4
Half Baths 1
Year Built 1996
Lot Size 1.140 Acres
Property Sub-Type Single Family Home
Property Description
Indulge in luxury in this secluded, gated setting featuring a bright & spacious villa wrapped by landscaped grounds spanning over one acre. Upon entry through custom glass doors, the foyer boasts elegant marble floors, extending into the expansive living room with fireplace and captivating views of the extra-deep front yard. Beyond the formal dining room with newly finished hardwood floors, the beautifully remodeled kitchen boasts an all-white palette with honed marble and mosaics, two islands, a separate breakfast room, and an adjoining family room with linear gas fireplace. Accommodations include a dedicated office and 4 bedrooms, each with ensuite bath. One bedroom is situated on the main level. The primary suite with personal gym upstairs features a completely renovated bath and two additional suites perfect for family members. On the lower level, a recreation room and a separate media room, each opening onto the front terrace and grounds. An orchard with a variety of fruit trees, plus a secluded section of the grounds that holds potential for outdoor collections or further recreational pursuits. All this, plus a close-in convenient location with access to excellent Los Altos schools.
Location
State CA
County Santa Clara
Area Los Altos Hills
Zoning R1E-1
Rooms
Family Room Kitchen / Family Room Combo
Other Rooms Den / Study / Office, Formal Entry, Laundry Room, Media / Home Theater, Recreation Room
Dining Room Formal Dining Room, Breakfast Room, Dining Bar
Kitchen 220 Volt Outlet, Cooktop - Gas, Countertop - Marble, Dishwasher, Garbage Disposal, Island, Microwave, Oven - Double, Oven - Electric, Refrigerator, Wine Refrigerator
Interior
Heating Heating - 2+ Zones, Central Forced Air - Gas, Fireplace
Cooling Central AC
Flooring Carpet, Hardwood
Fireplaces Type Family Room, Gas Starter, Insert, Living Room
Laundry Washer, Tub / Sink, Inside, Dryer
Exterior
Exterior Feature Fenced, Balcony / Patio, Sprinklers - Lawn, Sprinklers - Auto, Storage Shed / Structure
Parking Features Attached Garage, Electric Gate, Off-Street Parking
Garage Spaces 3.0
Fence Gate
Utilities Available Public Utilities, Natural Gas
Roof Type Tile
Building
Lot Description Grade - Sloped Up , Grade - Level
Story 3
Foundation Raised, Concrete Perimeter
Sewer Existing Septic, Sewer Not Connected
Water Public
Level or Stories 3
Others
Tax ID 331-17-077
Security Features Fire System - Sprinkler
Horse Property No
Special Listing Condition Not Applicable
Read Less

© 2025 MLSListings Inc. All rights reserved.
Bought with Royce H. Cablayan • Christie's International Real Estate Sereno



