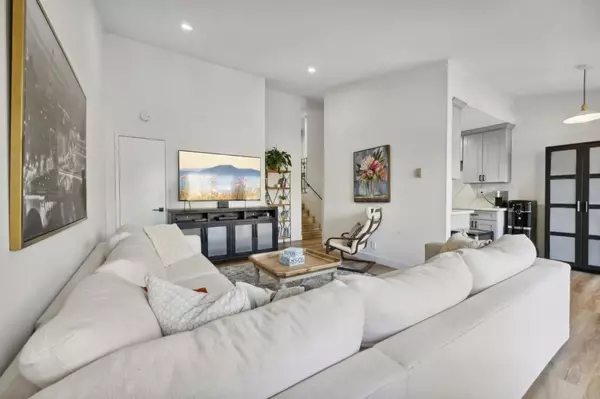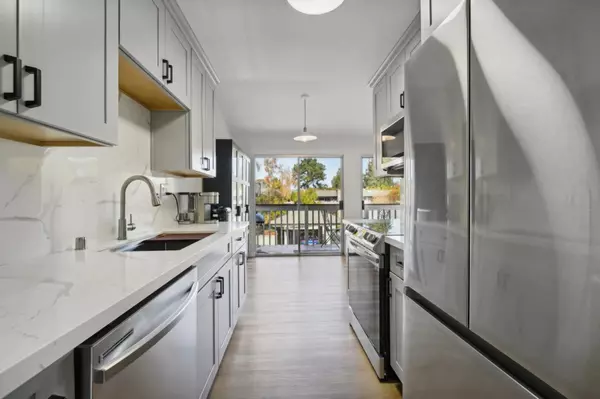For more information regarding the value of a property, please contact us for a free consultation.
2625 Keystone AVE 207 Santa Clara, CA 95051
Want to know what your home might be worth? Contact us for a FREE valuation!

Our team is ready to help you sell your home for the highest possible price ASAP
Key Details
Sold Price $655,000
Property Type Condo
Sub Type Condominium
Listing Status Sold
Purchase Type For Sale
Square Footage 1,065 sqft
Price per Sqft $615
MLS Listing ID ML81988488
Sold Date 02/06/25
Bedrooms 2
Full Baths 1
Half Baths 1
HOA Fees $625/mo
HOA Y/N 1
Year Built 1978
Lot Size 865 Sqft
Property Sub-Type Condominium
Property Description
Located in the heart of Santa Clara, this top-floor, split-level condo combines comfort, style, and functionality. Boasting 2 bedrooms and 1.5 bathrooms, the home is tucked away at the rear of the complex for added privacy. The inviting living space features a cozy fireplace, in-unit laundry, and a spacious balconyideal for sipping your morning coffee or relaxing after a long day. Thoughtfully updated, the condo showcases new laminate flooring, fresh interior paint, and modern fixtures. The kitchen shines with sleek stainless steel appliances, stylish new cabinets, and durable quartz countertops. Both bedrooms are generously sized, with the master suite offering dual closets and an en-suite bathroom for ultimate convenience. As part of a well-maintained community, you'll enjoy access to a sparkling pool and beautifully landscaped grounds. Conveniently located just minutes from Santana Row, Valley Fair, and major freeways, this condo offers the perfect blend of serene living and vibrant city life. Dont miss the opportunity to make this gem your own!
Location
State CA
County Santa Clara
Area Santa Clara
Zoning R3
Rooms
Family Room No Family Room
Dining Room Dining "L", Dining Area
Kitchen Countertop - Quartz, Dishwasher, Oven - Gas, Refrigerator
Interior
Heating Central Forced Air
Cooling Other
Flooring Laminate
Fireplaces Type Living Room
Laundry Upper Floor
Exterior
Exterior Feature Balcony / Patio
Parking Features Carport , Covered Parking
Pool Community Facility
Utilities Available Public Utilities
View Neighborhood
Roof Type Composition
Building
Faces North
Story 1
Foundation Concrete Perimeter
Sewer Sewer - Public
Water Public
Level or Stories 1
Others
HOA Fee Include Exterior Painting,Garbage,Insurance - Common Area,Maintenance - Common Area,Management Fee,Water / Sewer
Tax ID 294-44-011
Horse Property No
Special Listing Condition Not Applicable
Read Less

© 2025 MLSListings Inc. All rights reserved.
Bought with Jenny Meng • Maxreal



