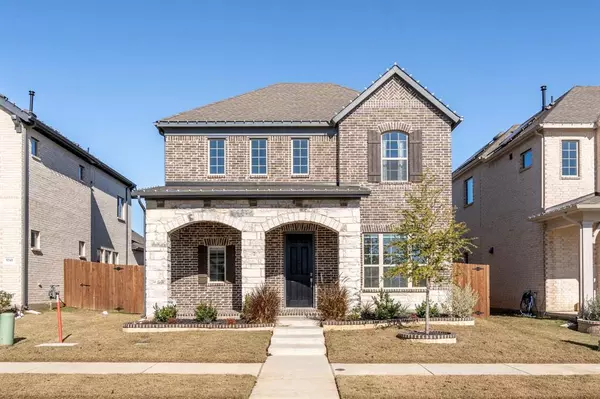For more information regarding the value of a property, please contact us for a free consultation.
9345 Loggerhead Way Fort Worth, TX 76118
Want to know what your home might be worth? Contact us for a FREE valuation!

Our team is ready to help you sell your home for the highest possible price ASAP
Key Details
Property Type Single Family Home
Sub Type Single Family Residence
Listing Status Sold
Purchase Type For Sale
Square Footage 2,421 sqft
Price per Sqft $192
Subdivision Lakes River Trls East
MLS Listing ID 20807773
Sold Date 02/07/25
Style Traditional
Bedrooms 3
Full Baths 2
Half Baths 1
HOA Fees $33/ann
HOA Y/N Mandatory
Year Built 2022
Annual Tax Amount $10,537
Lot Size 4,399 Sqft
Acres 0.101
Lot Dimensions 40x110
Property Description
Are you in search of your dream home in River Trails? Look no further! This stunning David Weekley Loomis plan, set on a beautifully landscaped lot, is not just move-in ready; it's perfect for your lifestyle. The open floor plan is designed for both relaxation and entertaining. Enjoy the spacious family room and dining area that flow into an island kitchen, boasting a double-door pantry, an elegant backsplash, stainless steel appliances, and generous cabinet and counter space.
Your private owner's retreat is conveniently located downstairs, featuring a luxurious en-suite bath with a spa-inspired shower, separate vanities, and a walk-in closet for all your storage needs. Just off the entry, you'll find an enclosed study with French doors, creating a versatile space that adapts to your needs, whether for work or leisure.
Venture upstairs via the elegant open staircase to discover two inviting secondary bedrooms, a full bath, and a fun game room, making this a fantastic retreat for kids and guests alike. Step outside to your serene screened-in patio—ideal for enjoying a good book, sipping your morning coffee, or unwinding with a glass of wine.
Additional features include under-stair storage, a harmonious color palette throughout, durable luxury vinyl flooring, ceramic tile, plush carpet, and nine-foot ceilings that enhance the spacious feel. With its proximity to shopping, entertainment, and schools, this exceptional home is sure to go quickly—don't miss your chance to make it yours!
Location
State TX
County Tarrant
Direction USE GPS
Rooms
Dining Room 1
Interior
Interior Features Cable TV Available, Decorative Lighting, Eat-in Kitchen, Flat Screen Wiring, High Speed Internet Available, Kitchen Island, Loft, Open Floorplan, Walk-In Closet(s)
Heating Central, Natural Gas, Zoned
Cooling Ceiling Fan(s), Central Air, Electric, Zoned
Flooring Carpet, Ceramic Tile, Luxury Vinyl Plank
Appliance Commercial Grade Vent, Dishwasher, Disposal, Gas Cooktop, Microwave, Plumbed For Gas in Kitchen, Tankless Water Heater
Heat Source Central, Natural Gas, Zoned
Laundry Utility Room, Full Size W/D Area
Exterior
Exterior Feature Covered Patio/Porch, Rain Gutters
Garage Spaces 2.0
Fence Back Yard, Wood
Utilities Available City Sewer, City Water, Community Mailbox, Sidewalk, Underground Utilities
Roof Type Composition
Total Parking Spaces 2
Garage Yes
Building
Lot Description Interior Lot, Landscaped, Lrg. Backyard Grass, Subdivision
Story Two
Foundation Slab
Level or Stories Two
Structure Type Brick,Siding,Stone Veneer
Schools
Elementary Schools Westhurst
High Schools Bell
School District Hurst-Euless-Bedford Isd
Others
Ownership Owner of Record
Acceptable Financing Cash, Conventional, FHA, VA Loan
Listing Terms Cash, Conventional, FHA, VA Loan
Financing Conventional
Read Less

©2025 North Texas Real Estate Information Systems.
Bought with Sudip Basnyat • OneVision Realty, LLC

