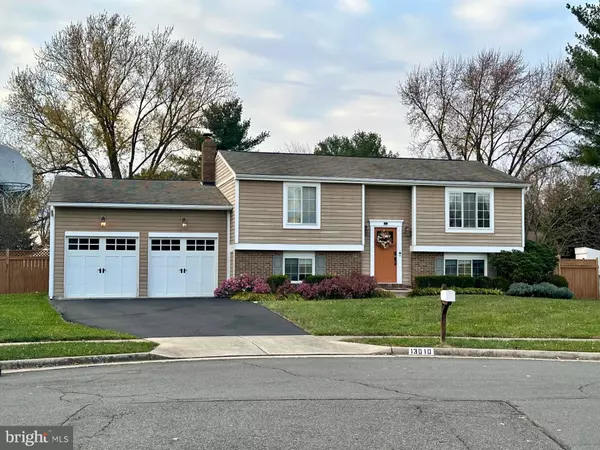For more information regarding the value of a property, please contact us for a free consultation.
13010 ROCK SPRAY CT Herndon, VA 20171
Want to know what your home might be worth? Contact us for a FREE valuation!

Our team is ready to help you sell your home for the highest possible price ASAP
Key Details
Sold Price $740,000
Property Type Single Family Home
Sub Type Detached
Listing Status Sold
Purchase Type For Sale
Square Footage 1,916 sqft
Price per Sqft $386
Subdivision West Ox Cluster
MLS Listing ID VAFX2213012
Sold Date 02/07/25
Style Split Foyer
Bedrooms 4
Full Baths 2
HOA Fees $71/qua
HOA Y/N Y
Abv Grd Liv Area 1,916
Originating Board BRIGHT
Year Built 1980
Annual Tax Amount $7,358
Tax Year 2024
Lot Size 0.331 Acres
Acres 0.33
Property Description
Charming 4-Bedroom Home in Fox Run/West Ox Cluster! Nestled in a peaceful cul-de-sac in the sought-after Fox Run/West Ox Cluster, this beautiful split-foyer home offers a perfect blend of comfort and convenience. With 4 bedrooms, 2 bathrooms, and one of the largest, most inviting backyards in the neighborhood, this property is a rare find. Key Features: **Renovated Kitchen**: The brand-new kitchen boasts modern appliances, stylish finishes, and ample counter space—perfect for both everyday cooking and entertaining. **Spacious Layout**: The main level features gleaming hardwood floors, while the lower level is cozy with wall-to-wall carpeting. **Outdoor Living**: Enjoy the serene backyard from your private deck, ideal for barbecues, relaxation, or gardening. **2-Car Garage**: Plenty of space for vehicles, storage, or a workshop. **Optional Furnishings**: Several pieces of furniture can be included in the sale, offering a move-in-ready option for the buyer. ** One-year Home Warranty**. You will have peace of mind to protect you from any potential repairs for one year. ** Double Storage Units** Huge double shed for all your gardening tools and more! Located close to top-rated schools, shopping, dining, and major commuter routes, this home is perfect for families or anyone seeking a tranquil retreat without sacrificing convenience. Schedule your tour today and envision your life in this exceptional property!
Location
State VA
County Fairfax
Zoning 131
Rooms
Other Rooms Living Room, Dining Room, Bedroom 2, Bedroom 4, Kitchen, Family Room, Bedroom 1, Laundry, Bathroom 1, Bathroom 3
Main Level Bedrooms 2
Interior
Interior Features Floor Plan - Open
Hot Water Electric
Heating Heat Pump(s)
Cooling Central A/C
Fireplace N
Heat Source Electric
Laundry Lower Floor, Washer In Unit, Dryer In Unit
Exterior
Exterior Feature Deck(s)
Parking Features Garage Door Opener
Garage Spaces 2.0
Fence Fully
Water Access N
Accessibility None
Porch Deck(s)
Attached Garage 2
Total Parking Spaces 2
Garage Y
Building
Lot Description Cul-de-sac
Story 2
Foundation Slab
Sewer Public Sewer
Water Public
Architectural Style Split Foyer
Level or Stories 2
Additional Building Above Grade, Below Grade
New Construction N
Schools
Elementary Schools Crossfield
Middle Schools Carson
High Schools Oakton
School District Fairfax County Public Schools
Others
Pets Allowed Y
HOA Fee Include Common Area Maintenance,Snow Removal,Trash
Senior Community No
Tax ID 0253 06 0025
Ownership Fee Simple
SqFt Source Assessor
Acceptable Financing Cash, Conventional, FHA, VA
Listing Terms Cash, Conventional, FHA, VA
Financing Cash,Conventional,FHA,VA
Special Listing Condition Standard
Pets Allowed Dogs OK, Cats OK
Read Less

Bought with NON MEMBER • Non Subscribing Office



