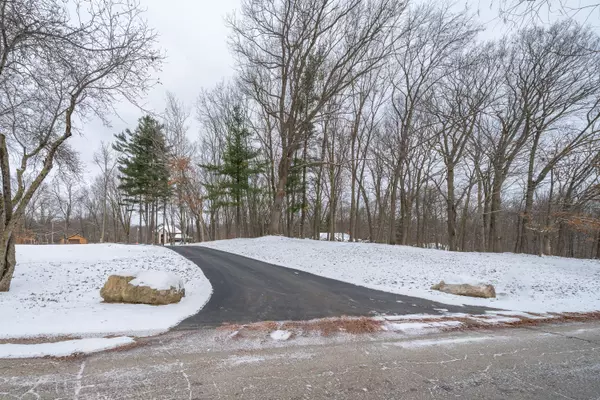For more information regarding the value of a property, please contact us for a free consultation.
3130 Duana Drive Milford, MI 48380 4032
Want to know what your home might be worth? Contact us for a FREE valuation!

Our team is ready to help you sell your home for the highest possible price ASAP
Key Details
Sold Price $825,000
Property Type Single Family Home
Sub Type Single Family
Listing Status Sold
Purchase Type For Sale
Square Footage 3,977 sqft
Price per Sqft $207
MLS Listing ID 60360880
Sold Date 02/07/25
Style 2 Story
Bedrooms 4
Full Baths 3
Half Baths 2
Abv Grd Liv Area 3,977
Year Built 2014
Annual Tax Amount $14,212
Lot Size 5.150 Acres
Acres 5.15
Lot Dimensions 216x1040x186x29x1036 IRR
Property Description
This home has everything you are looking for. Five acres of land, beautiful design, a great and spacious floor plan, high quality finishes. You will love the open lawn as you approach your impressive new home on the tree lined entrance drive. Enter through the Jeldwen artistic doorway with the sparkling crystal chadelier overhead and discover the open floor plan. The large well equiped kitchen features stainless appliances and quartz counters. The home has 4 bedrooms and 3 bathrooms and hardwood floors throughout. The room sizes in this home are generous. The greatroom has a high vaulted ceiling, many windows bringing in abundant sunlight, as well as an inviting gas fireplace. It is an ideal space for either entertaining or relaxing with your family. You are going to love your new home. I almost forgot...Out back is a custom outbuilding to store your equipment, tools and toys.
Location
State MI
County Oakland
Area Milford Twp (63161)
Rooms
Basement Unfinished
Interior
Interior Features Cable/Internet Avail.
Heating Forced Air
Fireplaces Type Gas Fireplace, Grt Rm Fireplace
Exterior
Parking Features Attached Garage, Electric in Garage, Gar Door Opener, Direct Access
Garage Spaces 3.0
Garage Yes
Building
Story 2 Story
Foundation Basement
Water Private Well
Architectural Style Traditional
Structure Type Brick,Stone
Schools
School District Huron Valley Schools
Others
Ownership Private
Assessment Amount $179
Energy Description Natural Gas
Acceptable Financing Cash
Listing Terms Cash
Financing Cash,Conventional
Read Less

Provided through IDX via MiRealSource. Courtesy of MiRealSource Shareholder. Copyright MiRealSource.
Bought with EXP Realty Main



