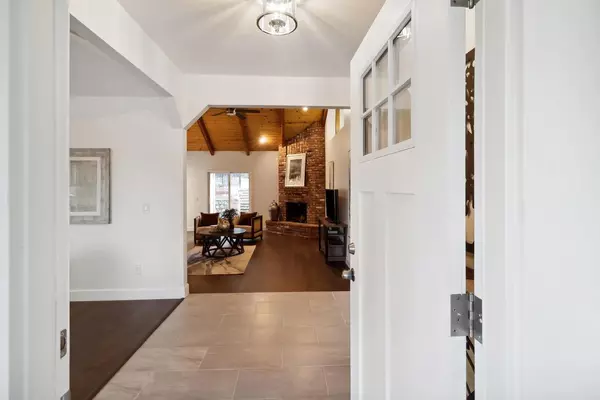For more information regarding the value of a property, please contact us for a free consultation.
8021 Eagle View LN Granite Bay, CA 95746
Want to know what your home might be worth? Contact us for a FREE valuation!

Our team is ready to help you sell your home for the highest possible price ASAP
Key Details
Sold Price $1,000,000
Property Type Single Family Home
Sub Type Single Family Residence
Listing Status Sold
Purchase Type For Sale
Square Footage 1,914 sqft
Price per Sqft $522
MLS Listing ID 225003833
Sold Date 02/08/25
Bedrooms 3
Full Baths 2
HOA Y/N No
Originating Board MLS Metrolist
Year Built 1988
Lot Size 1.150 Acres
Acres 1.15
Property Description
This beautifully remodeled one-story estate sits on 1.15 acres, offering a spacious backyard, pool, and ample space to add an ADU if desired. The home boasts an open floor plan with a dining room, family room featuring a brick fireplace and vaulted ceiling, 3 bedrooms, and 2 full bathrooms. The newly updated kitchen is equipped with granite countertops, sleek stainless steel appliances, and a generously sized pantry. Both bathrooms have been tastefully renovated, blending modern style with comfort. Additional upgrades include new wood flooring throughout, new garage doors, a new pool pump. This expansive property also features RV and boat storage with a newly installed side wood gate. With its private gate, this estate is ideal for those who enjoy entertaining and outdoor living. Offering endless possibilities, this versatile property promises a vibrant lifestyle.
Location
State CA
County Placer
Area 12746
Direction Auburn Folsom to Eagle View Lane, right into cul-se-sac.
Rooms
Guest Accommodations No
Master Bathroom Closet, Shower Stall(s), Double Sinks, Tub
Master Bedroom 0x0 Ground Floor, Outside Access
Bedroom 2 0x0
Bedroom 3 0x0
Bedroom 4 0x0
Living Room 0x0 Cathedral/Vaulted
Dining Room 0x0 Dining/Living Combo
Kitchen 0x0 Pantry Closet, Granite Counter
Family Room 0x0
Interior
Heating Central, Fireplace(s)
Cooling Ceiling Fan(s), Central
Flooring Tile
Fireplaces Number 1
Fireplaces Type Brick, Family Room
Window Features Dual Pane Full
Appliance Built-In Gas Range, Hood Over Range, Dishwasher, Disposal, Double Oven, Plumbed For Ice Maker
Laundry Cabinets, Electric, Gas Hook-Up, Ground Floor, Inside Room
Exterior
Parking Features Attached, Boat Storage, RV Storage, Garage Door Opener, Garage Facing Front
Garage Spaces 3.0
Pool Built-In, Electric Heat, Pool/Spa Combo, Fenced
Utilities Available Public, Natural Gas Connected
Roof Type Shingle,Composition
Topography Lot Sloped,Trees Few
Street Surface Asphalt
Private Pool Yes
Building
Lot Description Auto Sprinkler F&R
Story 1
Foundation Slab
Sewer Sewer in Street, Septic Pump
Water Well
Architectural Style Contemporary, Craftsman
Schools
Elementary Schools Loomis Union
Middle Schools Loomis Union
High Schools Placer Union High
School District Placer
Others
Senior Community No
Tax ID 035-031-037
Special Listing Condition None
Read Less

Bought with Realty ONE Group Complete



