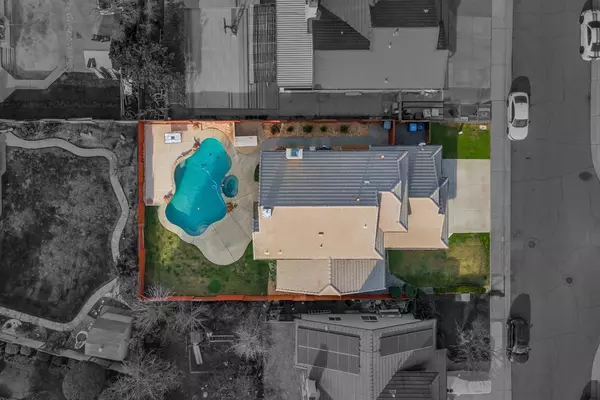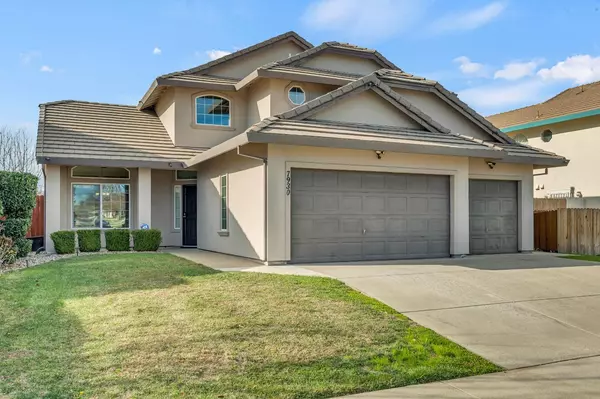For more information regarding the value of a property, please contact us for a free consultation.
7930 Korbel WAY Sacramento, CA 95829
Want to know what your home might be worth? Contact us for a FREE valuation!

Our team is ready to help you sell your home for the highest possible price ASAP
Key Details
Sold Price $635,000
Property Type Single Family Home
Sub Type Single Family Residence
Listing Status Sold
Purchase Type For Sale
Square Footage 2,136 sqft
Price per Sqft $297
MLS Listing ID 225002203
Sold Date 02/08/25
Bedrooms 4
Full Baths 3
HOA Y/N No
Originating Board MLS Metrolist
Year Built 1995
Lot Size 6,900 Sqft
Acres 0.1584
Property Description
Welcome to your dream home! Featuring 4 beds, 3 full baths, and 2,136 square feet of living space. Step inside to find a beautifully renovated master bedroom featuring dual sink vanities, granite countertops, and a relaxing soaking tub for your ultimate comfort. The cozy fireplace in the living area offers the perfect spot to unwind. Outside, the sparkling pool/spa, equipped with a heater and a cascading waterfall, sets a serene ambiance for poolside relaxation. Host unforgettable gatherings in the outdoor barbecue area or soak up the sun by the pool. With a spacious 3-car garage and an additional mini shed in the backyard, you'll have abundant room for all your storage needs. This home offers tranquility while still being close to amenities. This home is move-in ready and offers everything you need for comfortable living. Don't miss the opportunity to make this fantastic property your forever home.
Location
State CA
County Sacramento
Area 10829
Direction Go down Caymus Dr and take a left on Carlisle Ave, then take a right on Korbel Way at the stop sign.
Rooms
Family Room Cathedral/Vaulted
Guest Accommodations No
Master Bedroom 0x0
Bedroom 2 0x0
Bedroom 3 0x0
Bedroom 4 0x0
Living Room 0x0 Deck Attached, Great Room
Dining Room 0x0 Space in Kitchen, Formal Area
Kitchen 0x0 Breakfast Area, Granite Counter
Family Room 0x0
Interior
Heating Central
Cooling Central
Flooring Carpet, Tile, Vinyl
Fireplaces Number 1
Fireplaces Type Living Room, Other, Gas Starter
Appliance Free Standing Gas Range, Dishwasher, Disposal, Microwave, Plumbed For Ice Maker
Laundry Hookups Only, Inside Room
Exterior
Parking Features Garage Door Opener, Garage Facing Front, Uncovered Parking Spaces 2+
Garage Spaces 3.0
Pool Built-In, Pool Sweep, Gas Heat
Utilities Available Public, Natural Gas Available, Natural Gas Connected
Roof Type Cement,Tile
Private Pool Yes
Building
Lot Description Auto Sprinkler F&R, Curb(s)/Gutter(s), Landscape Back, Landscape Front
Story 2
Foundation Concrete, Slab
Sewer In & Connected
Water Public
Level or Stories Two
Schools
Elementary Schools Elk Grove Unified
Middle Schools Elk Grove Unified
High Schools Elk Grove Unified
School District Sacramento
Others
Senior Community No
Tax ID 121-0500-064-0000
Special Listing Condition None
Read Less

Bought with My Home Your Haven Inc.



