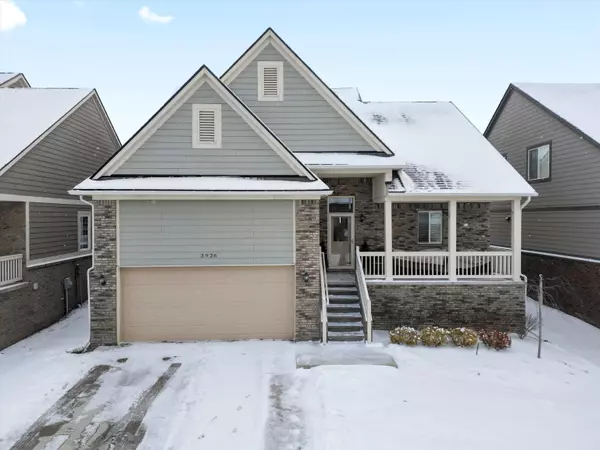For more information regarding the value of a property, please contact us for a free consultation.
3926 MAPLE Lane Auburn Hills, MI 48326 1013
Want to know what your home might be worth? Contact us for a FREE valuation!

Our team is ready to help you sell your home for the highest possible price ASAP
Key Details
Sold Price $480,000
Property Type Single Family Home
Sub Type Single Family
Listing Status Sold
Purchase Type For Sale
Square Footage 2,162 sqft
Price per Sqft $222
Subdivision Forester Hills Occpn 2095
MLS Listing ID 60364975
Sold Date 02/07/25
Style 1 Story
Bedrooms 3
Full Baths 3
Half Baths 1
Abv Grd Liv Area 2,162
Year Built 2019
Annual Tax Amount $7,015
Lot Size 5,662 Sqft
Acres 0.13
Lot Dimensions 52.3x109.72
Property Description
Welcome to this 2019 open concept ranch in the sough after Forester Hills neighborhood! You’ll love the convenience of the first floor Master Suite with spa like bath boasting large dual shower heads and full soaking tub. This home is filled with intentionally selected features from the inviting gas fireplace to the smoked birch wood floors. The addition of a beautifully finished basement, including stone wall entertainment center, full bar, and full bath downstairs adds more functional living space, setting this condo apart from others. Comfort meets convenience with the 2 car attached garage, large patio, and all ground maintenance/snow removal handled by the association. Come see all this unique condo has to offer nestled between the beautiful walking trails and Oakland University.
Location
State MI
County Oakland
Area Auburn Hills (63141)
Rooms
Basement Finished
Interior
Hot Water Gas
Heating Forced Air
Cooling Ceiling Fan(s), Central A/C
Fireplaces Type Gas Fireplace, LivRoom Fireplace
Appliance Dishwasher, Disposal, Refrigerator
Exterior
Parking Features Attached Garage
Garage Spaces 2.0
Garage Yes
Building
Story 1 Story
Foundation Basement
Water Public Water
Architectural Style Ranch
Structure Type Brick,Vinyl Siding
Schools
School District Avondale School District
Others
HOA Fee Include Maintenance Grounds,Snow Removal
Ownership Private
Energy Description Natural Gas
Acceptable Financing Cash
Listing Terms Cash
Financing Cash,Conventional Blend,VA
Read Less

Provided through IDX via MiRealSource. Courtesy of MiRealSource Shareholder. Copyright MiRealSource.
Bought with KW Domain



