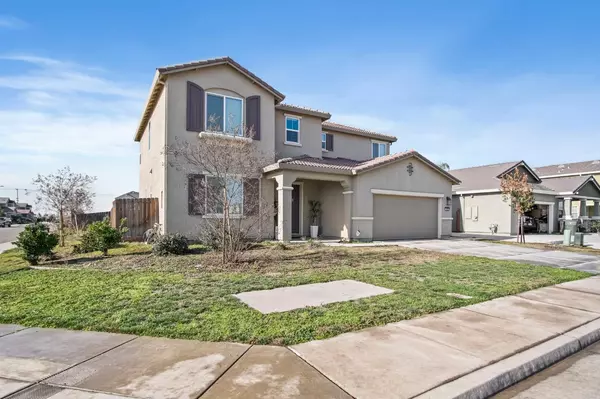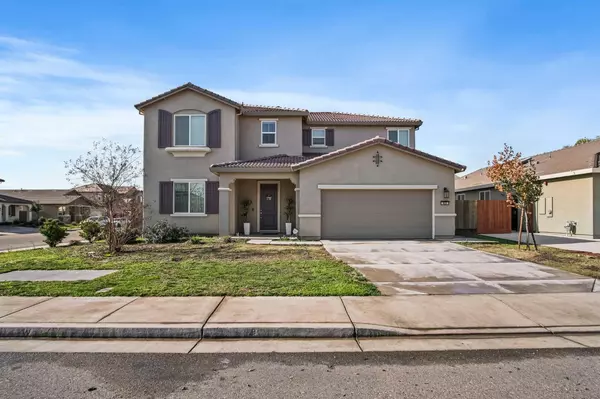For more information regarding the value of a property, please contact us for a free consultation.
473 Aldrich AVE Livingston, CA 95334
Want to know what your home might be worth? Contact us for a FREE valuation!

Our team is ready to help you sell your home for the highest possible price ASAP
Key Details
Sold Price $575,000
Property Type Single Family Home
Sub Type Single Family Residence
Listing Status Sold
Purchase Type For Sale
Square Footage 2,570 sqft
Price per Sqft $223
MLS Listing ID 225002631
Sold Date 02/10/25
Bedrooms 4
Full Baths 3
HOA Y/N No
Originating Board MLS Metrolist
Year Built 2020
Lot Size 6,904 Sqft
Acres 0.1585
Property Description
Built in 2020, this spacious 4-bedroom, 3-bath home spans over 2,500 sq. ft. and includes a convenient downstairs bedroom and full bath, perfect for guests or multi-generational living. Upstairs, you'll find the main bedroom, two additional bedrooms, and a generous loft space. The open-concept design downstairs is filled with natural light and features upgraded flooring throughout, plus a stunning kitchen with granite countertops, stainless steel appliances, and abundant cabinet space. The luxurious main suite boasts a spa-like bath with a Jacuzzi tub, Venetian marble countertops, and a walk-in closet. The large laundry room includes a sink and ample cabinetry. Set on a sizable corner lot, this home offers a spacious backyard with a gazebo and a shed for extra storage. Located in a sought-after, modern neighborhood, this move-in-ready home won't last long schedule your tour today!
Location
State CA
County Merced
Area 20419
Direction Use Google maps or Hwy 5 to Hazmatt Ave Exit , Right on Cambell Ave left Dwight Way right Autry Ln Left Aldrich Ave.
Rooms
Guest Accommodations No
Master Bedroom 0x0
Bedroom 2 0x0
Bedroom 3 0x0
Bedroom 4 0x0
Living Room 0x0 Great Room
Dining Room 0x0 Dining/Family Combo
Kitchen 0x0 Pantry Closet, Granite Counter, Island, Kitchen/Family Combo
Family Room 0x0
Interior
Heating Central
Cooling Central
Flooring Carpet, Laminate, Vinyl
Laundry Upper Floor, Hookups Only
Exterior
Parking Features Attached
Garage Spaces 2.0
Utilities Available Cable Available
Roof Type Tile
Private Pool No
Building
Lot Description Auto Sprinkler F&R, Corner, Street Lights
Story 2
Foundation Slab
Sewer Public Sewer
Water Public
Schools
Elementary Schools Livingston Union
Middle Schools Livingston Union
High Schools Merced Union High
School District Merced
Others
Senior Community No
Tax ID 143-314-005-000
Special Listing Condition Offer As Is
Read Less

Bought with HomeSmart PV & Associates



