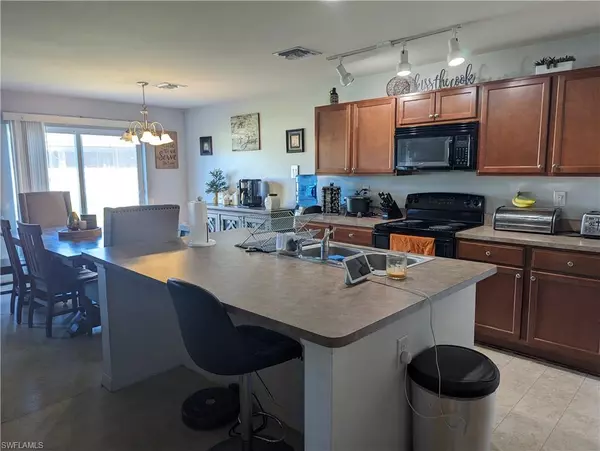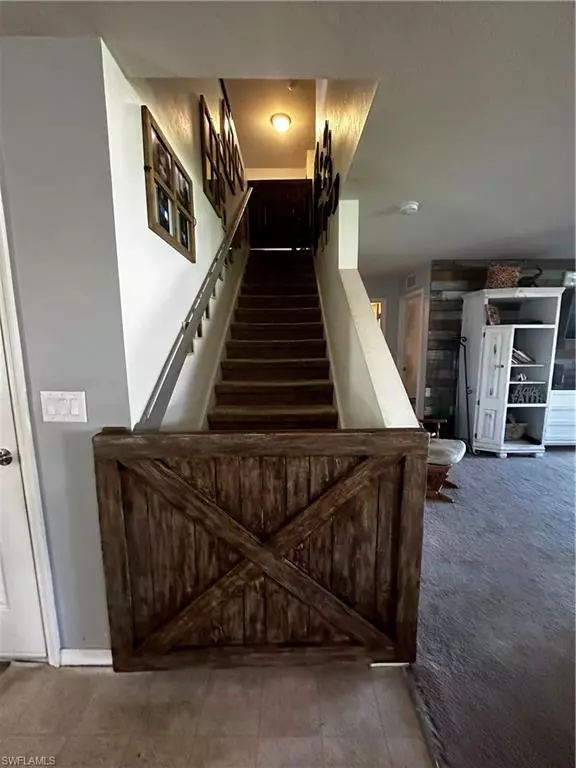For more information regarding the value of a property, please contact us for a free consultation.
2801 SW 19th AVE Cape Coral, FL 33914
Want to know what your home might be worth? Contact us for a FREE valuation!

Our team is ready to help you sell your home for the highest possible price ASAP
Key Details
Sold Price $293,000
Property Type Single Family Home
Sub Type Single Family Residence
Listing Status Sold
Purchase Type For Sale
Square Footage 2,827 sqft
Price per Sqft $103
Subdivision Cape Coral
MLS Listing ID 224099874
Sold Date 02/10/25
Bedrooms 4
Full Baths 3
Originating Board Florida Gulf Coast
Year Built 2016
Annual Tax Amount $4,710
Tax Year 2023
Lot Size 0.313 Acres
Acres 0.313
Property Sub-Type Single Family Residence
Property Description
****PRICED TO MOVE*** So much SQFT for a very low price. Large 4 bed/ 3 Bath in the desirable SW Cape Coral. Rare diamond series Wade Jurney 2 story home. If you need space, you have found your new home. Boasting over 2800 Sq Ft with a massive backyard that is great for large families and gatherings. Plenty of room to add a pool, shed, playground, fire pit...possibilities are endless. Create your own oasis in this backyard while sipping your morning coffee watching the beautiful Cape Coral sunrise. Main floor has one bedroom and bathroom along with an open kitchen, family room and dining area. Bonus room in front of could be used for formal dining, playroom, office etc. Upstairs has an oversized Master bedroom with seating area and large bathroom with dual sinks and separate tub/shower. Also, featuring 2 more bedrooms, a full bath, laundry room and an amazing space that could be a loft/game/play room. Great for a large family or as an investment property with so much space and room to grow!
Location
State FL
County Lee
Area Cc24 - Cape Coral Unit 71, 92, 94-96
Zoning R1-D
Rooms
Primary Bedroom Level Master BR Upstairs
Master Bedroom Master BR Upstairs
Dining Room Breakfast Bar, Dining - Family, Dining - Living, Eat-in Kitchen
Interior
Interior Features Den - Study, Loft, Built-In Cabinets, Pantry
Heating Central Electric
Cooling Ceiling Fan(s), Central Electric
Flooring Carpet, Laminate
Window Features Other
Appliance Cooktop, Dishwasher, Disposal, Microwave, Refrigerator/Freezer, Self Cleaning Oven, Washer
Laundry Inside
Exterior
Exterior Feature Room for Pool, Sprinkler Auto
Garage Spaces 2.0
Community Features None, Non-Gated
Utilities Available Cable Available
Waterfront Description None
View Y/N No
View None/Other
Roof Type Shingle
Porch Patio
Garage Yes
Private Pool No
Building
Lot Description Corner Lot, Oversize
Story 2
Sewer Assessment Unpaid
Water Assessment Unpaid
Level or Stories Two, 2 Story
Structure Type Concrete Block,Stucco
Others
HOA Fee Include None,Street Maintenance,Trash
Tax ID 33-44-23-C2-05887.0390
Ownership Single Family
Acceptable Financing Cash
Listing Terms Cash
Read Less



