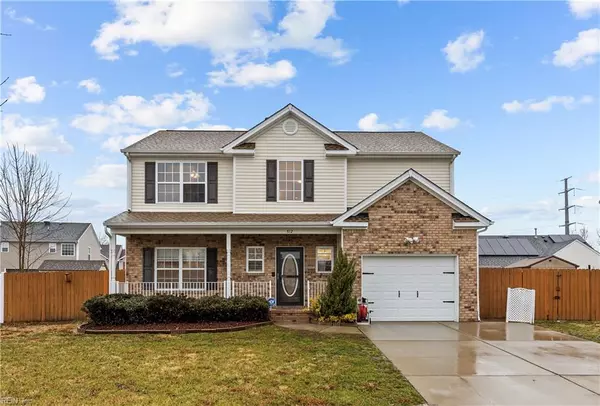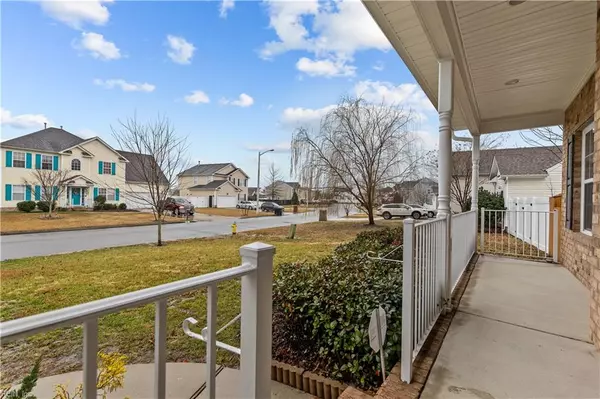For more information regarding the value of a property, please contact us for a free consultation.
812 Cabrini PL Virginia Beach, VA 23464
Want to know what your home might be worth? Contact us for a FREE valuation!

Our team is ready to help you sell your home for the highest possible price ASAP
Key Details
Sold Price $480,000
Property Type Single Family Home
Sub Type Detached
Listing Status Sold
Purchase Type For Sale
Square Footage 1,828 sqft
Price per Sqft $262
Subdivision Woodbridge Pointe
MLS Listing ID 10565333
Sold Date 02/07/25
Style Transitional
Bedrooms 3
Full Baths 2
Half Baths 1
HOA Fees $13/mo
HOA Y/N Yes
Year Built 2008
Annual Tax Amount $4,332
Property Description
Nestled in one of the area's most desirable neighborhoods, this charming home offers the perfect blend of comfort and convenience. Located near a cul-de-sac, you'll enjoy reduced traffic and a quiet and friendly atmosphere—all just minutes away from the local schools, parks, hiking trails, shopping, and more! As you step inside, the flexible layout invites you to make this space your own. The formal dining room is ideal for hosting dinners or can easily transform into a home office. The kitchen includes a cozy breakfast nook perfect for casual meals. Upstairs, the primary suite serves as a private retreat, complete with a walk-in closet and en-suite bath. Two additional bedrooms share a convenient Jack & Jill bathroom, and the laundry room is thoughtfully located on this level for added ease. The fully fenced backyard offers privacy and a space for relaxation or entertaining. One year warranty with Achosa Home Warranty provided upon closing. Roof replaced (2024) with 50-year warranty.
Location
State VA
County Virginia Beach
Area 48 - Southwest 2 Virginia Beach
Zoning R75
Rooms
Other Rooms Attic, Breakfast Area, PBR with Bath, Pantry, Porch, Utility Closet
Interior
Interior Features Fireplace Gas-natural, Primary Sink-Double, Pull Down Attic Stairs, Walk-In Closet, Window Treatments
Hot Water Gas
Heating Heat Pump
Cooling Central Air
Flooring Carpet, Laminate/LVP
Fireplaces Number 1
Equipment Cable Hookup, Ceiling Fan, Gar Door Opener, Jetted Tub, Security Sys
Appliance Dishwasher, Disposal, Dryer Hookup, Microwave, Elec Range, Refrigerator, Washer Hookup
Exterior
Exterior Feature Gazebo, Patio
Parking Features Garage Att 1 Car, 4 Space, Off Street
Garage Spaces 280.0
Garage Description 1
Fence Full, Wood Fence
Pool Above Ground Pool
Amenities Available Ground Maint, Other
Waterfront Description Not Waterfront
Roof Type Asphalt Shingle
Building
Story 2.0000
Foundation Slab
Sewer City/County
Water City/County
Schools
Elementary Schools Centerville Elementary
Middle Schools Brandon Middle
High Schools Tallwood
Others
Senior Community No
Ownership Simple
Disclosures Common Interest Community, Disclosure Statement
Special Listing Condition Common Interest Community, Disclosure Statement
Read Less

© 2025 REIN, Inc. Information Deemed Reliable But Not Guaranteed
Bought with 1st Class Real Estate Integrity



