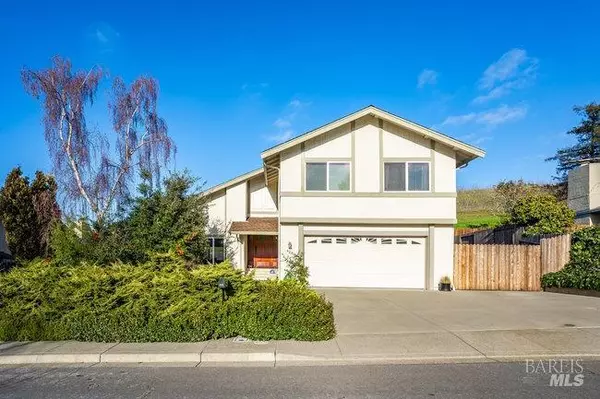Bought with Brenda Turner-Adams • Kennon Realty
For more information regarding the value of a property, please contact us for a free consultation.
428 Solano DR Benicia, CA 94510
Want to know what your home might be worth? Contact us for a FREE valuation!

Our team is ready to help you sell your home for the highest possible price ASAP
Key Details
Sold Price $900,000
Property Type Single Family Home
Sub Type Single Family Residence
Listing Status Sold
Purchase Type For Sale
Square Footage 2,039 sqft
Price per Sqft $441
Subdivision Southampton
MLS Listing ID 325004635
Sold Date 02/11/25
Bedrooms 3
Full Baths 2
Half Baths 1
HOA Y/N No
Year Built 1980
Lot Size 9,583 Sqft
Property Sub-Type Single Family Residence
Property Description
Discover this beautifully maintained Benicia home, perfectly situated on an expansive lot with no rear neighbors in a sought-after neighborhood near parks and the popular Joe Henderson Elementary School. Perfect for adventure lovers, it offers exceptional RV parkingideal for boats, campers, dirt bikes, and more.The massive backyard is a private oasis with a Trex deck, large concrete patio, lush grass area, spacious side yards, a storage shed, and mature trees. Inside, enjoy a functional floor plan with large bedrooms, remodeled bathrooms, a vaulted ceiling in the living room, and a cozy family room with a pellet stove fireplace. The updated kitchen features stainless steel appliances, including an electric range, dishwasher, and microwave.The bright primary suite offers a walk-in closet and extra storage. Additional features include newer carpet in the guest bedrooms, hardwood flooring, recessed lighting and dual pane windows. Curb appeal shines a stunning paver walkway and patio. This exceptional home offers comfort, privacy, and space for all your outdoor gear - or an ADU!
Location
State CA
County Solano
Community No
Area Benicia 1
Rooms
Family Room Other
Dining Room Dining/Living Combo
Interior
Interior Features Cathedral Ceiling
Heating Central
Cooling Central
Flooring Carpet, Tile, Wood
Fireplaces Number 1
Fireplaces Type Family Room, Pellet Stove
Laundry Inside Room
Exterior
Exterior Feature Uncovered Courtyard
Parking Features Attached, Garage Door Opener, Garage Facing Front, RV Access, RV Possible, Uncovered Parking Spaces 2+
Garage Spaces 8.0
Fence Fenced, Wood
Utilities Available Cable Available, Dish Antenna, Public
View Hills
Roof Type Composition
Building
Story 2
Sewer Public Sewer
Water Public
Architectural Style Contemporary
Level or Stories 2
Others
Senior Community No
Special Listing Condition Other
Read Less

Copyright 2025 , Bay Area Real Estate Information Services, Inc. All Right Reserved.

