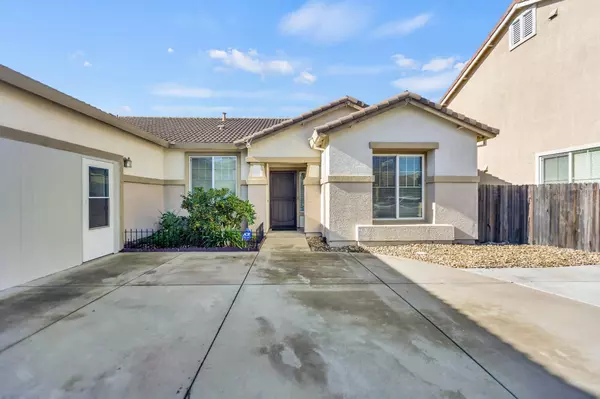For more information regarding the value of a property, please contact us for a free consultation.
8560 Armada CT Elk Grove, CA 95624
Want to know what your home might be worth? Contact us for a FREE valuation!

Our team is ready to help you sell your home for the highest possible price ASAP
Key Details
Sold Price $629,000
Property Type Single Family Home
Sub Type Single Family Residence
Listing Status Sold
Purchase Type For Sale
Square Footage 1,840 sqft
Price per Sqft $341
MLS Listing ID 224153918
Sold Date 02/11/25
Bedrooms 3
Full Baths 2
HOA Y/N No
Originating Board MLS Metrolist
Year Built 2006
Lot Size 6,299 Sqft
Acres 0.1446
Property Description
Come and take a look at this lovely 3 bedroom 2 bathroom home, located in one of the most desired locations in Elk Grove. Entering the home you will come across a very spacious living room with tile flooring throughout. High ceiling with lots of natural lighting and a beautiful fire place. Next you will see a very unique kitchen with stone counter tops, well kept cabinets, and tile flooring. Space for you dinning table and Natural lighting. This home comes with master bedroom with private bathroom and enormous closet. Wood flooring through out the room and closet. Tile flooring throughout the bath room. Both bedrooms have laminate flooring and share a well kept bathroom in the hallway. Out side you will be amazed by this stunning patio, easy to maintain yard and a tool house for your convenience. The house is located near shopping centers, schools and parks. It is price to sell fast. Perfect first time buyers and investors.
Location
State CA
County Sacramento
Area 10624
Direction Heading Highway 99 north. Take exit to Sheldon RD and turn right. Take a left on E. Stockton BLVD. Take a right on Auberry DR. Take a right on Laporte Way. Take a left on Armada Ct. House is on your left.
Rooms
Guest Accommodations No
Master Bedroom 0x0
Bedroom 2 0x0
Bedroom 3 0x0
Bedroom 4 0x0
Living Room 0x0 Great Room
Dining Room 0x0 Dining/Living Combo
Kitchen 0x0 Slab Counter
Family Room 0x0
Interior
Heating Central
Cooling Central
Flooring Laminate, Tile
Fireplaces Number 1
Fireplaces Type Gas Piped
Laundry Inside Room
Exterior
Parking Features Attached
Garage Spaces 2.0
Utilities Available Public
Roof Type Tile
Private Pool No
Building
Lot Description Street Lights
Story 1
Foundation Slab
Sewer Public Sewer
Water Public
Schools
Elementary Schools Elk Grove Unified
Middle Schools Elk Grove Unified
High Schools Elk Grove Unified
School District Sacramento
Others
Senior Community No
Tax ID 115-1880-038-0000
Special Listing Condition None
Read Less

Bought with Excel Realty Inc.



