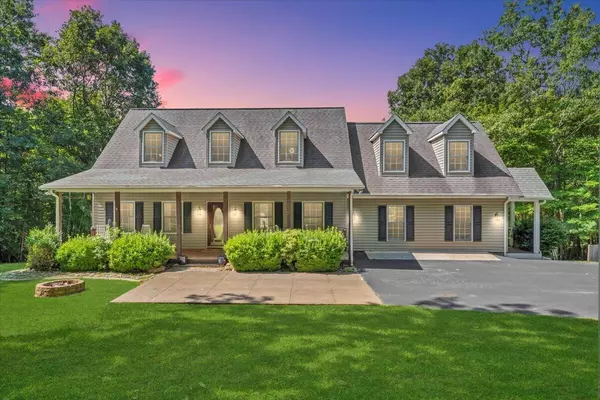For more information regarding the value of a property, please contact us for a free consultation.
280 CONCORD CIR Rocky Mount, VA 24151
Want to know what your home might be worth? Contact us for a FREE valuation!

Our team is ready to help you sell your home for the highest possible price ASAP
Key Details
Sold Price $565,000
Property Type Single Family Home
Sub Type Single Family Residence
Listing Status Sold
Purchase Type For Sale
Square Footage 3,247 sqft
Price per Sqft $174
Subdivision The Vineyard
MLS Listing ID 910303
Sold Date 02/10/25
Style 1.5 Story
Bedrooms 3
Full Baths 3
Half Baths 1
Construction Status Completed
Abv Grd Liv Area 2,683
Year Built 2004
Annual Tax Amount $1,993
Lot Size 5.000 Acres
Acres 5.0
Property Sub-Type Single Family Residence
Property Description
Welcome to this serene and private 3-bedroom, 3.5-bathroom home situated on 5 acres in Rocky Mount, VA. Built in 2004, this property is perfectly positioned between Roanoke and Rocky Mount, offering the ideal balance of convenience and seclusion. The home features an inviting open floor plan, enhanced by updated LVP flooring throughout. The kitchen boasts modern amenities and a full-size pantry as well as stainless steel appliances. Entertain with ease as the kitchen flows out to the large deck with a beautiful view of the in-ground saltwater pool, perfect for outdoor dining and relaxation. Primary bedroom is on the main level and features an en-suite with updated flooring, tile shower as soaking tub. The finished partial basement, completed in 2021, serves as additional living space with
Location
State VA
County Franklin County
Area 0400 - Franklin County
Rooms
Basement Walkout - Full
Interior
Interior Features Breakfast Area, Ceiling Fan, Gas Log Fireplace, Storage, Walk-in-Closet
Heating Heat Pump Electric
Cooling Heat Pump Electric
Flooring Tile - i.e. ceramic, Wood
Fireplaces Number 2
Fireplaces Type Basement, Living Room
Appliance Clothes Dryer, Clothes Washer, Dishwasher, Microwave Oven (Built In), Range Electric, Refrigerator
Exterior
Exterior Feature Deck, Fenced Yard, Garden Space, Gazebo, In-Ground Pool, Paved Driveway, Storage Shed
Pool Deck, Fenced Yard, Garden Space, Gazebo, In-Ground Pool, Paved Driveway, Storage Shed
View Mountain
Building
Lot Description Gentle Slope, Wooded
Story 1.5 Story
Sewer Private Septic
Water Private Well
Construction Status Completed
Schools
Elementary Schools Boones Mill
Middle Schools Ben Franklin Middle
High Schools Franklin County
Others
Tax ID 0550301400
Read Less
Bought with MKB, REALTORS(r)



