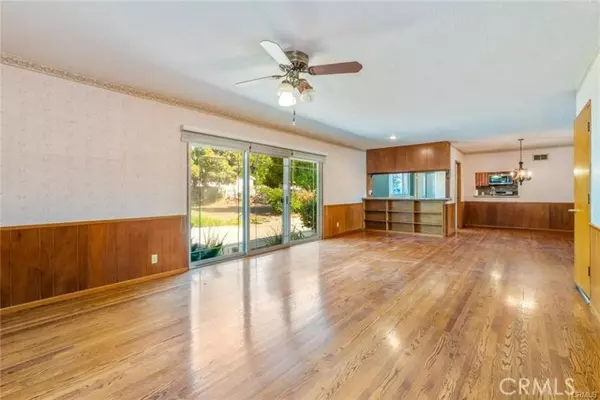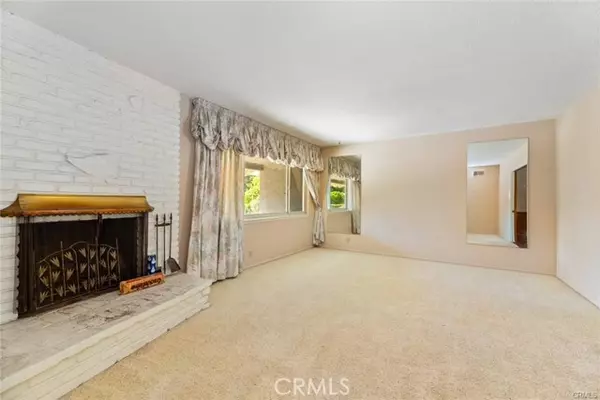For more information regarding the value of a property, please contact us for a free consultation.
855 W 10th Street Claremont, CA 91711
Want to know what your home might be worth? Contact us for a FREE valuation!

Our team is ready to help you sell your home for the highest possible price ASAP
Key Details
Sold Price $1,000,000
Property Type Single Family Home
Sub Type Detached
Listing Status Sold
Purchase Type For Sale
Square Footage 2,044 sqft
Price per Sqft $489
MLS Listing ID IV25006646
Sold Date 02/11/25
Style Detached
Bedrooms 3
Full Baths 2
HOA Y/N No
Year Built 1958
Lot Size 0.336 Acres
Acres 0.336
Property Sub-Type Detached
Property Description
Welcome Home To Claremont. Single level home with 3 Bedrooms and 2 Bathrooms, interior is over 2000 SF. Ranch style home, updated kitchen & baths. Hardwood floors in the family room, carpet in bedrooms & hall (seller states that there is hardwood under the carpet, buyer to verify).Flooring is hardwood, carpet and tile. Inside laundry. Extremely large family room. Very Large backyard, RV parking. Lot size is over 14,000 SF. Downtown Claremont is close by! This home has HUGE POTENTIAL! New HVAC system installed 12/23. Storage room above garage. 2 Car Garage. Sold As-Is
Welcome Home To Claremont. Single level home with 3 Bedrooms and 2 Bathrooms, interior is over 2000 SF. Ranch style home, updated kitchen & baths. Hardwood floors in the family room, carpet in bedrooms & hall (seller states that there is hardwood under the carpet, buyer to verify).Flooring is hardwood, carpet and tile. Inside laundry. Extremely large family room. Very Large backyard, RV parking. Lot size is over 14,000 SF. Downtown Claremont is close by! This home has HUGE POTENTIAL! New HVAC system installed 12/23. Storage room above garage. 2 Car Garage. Sold As-Is
Location
State CA
County Los Angeles
Area Claremont (91711)
Zoning CLRS10000*
Interior
Interior Features Granite Counters
Cooling Central Forced Air, Whole House Fan
Flooring Carpet, Tile, Wood
Fireplaces Type FP in Family Room, Gas Starter
Equipment Gas Range
Appliance Gas Range
Laundry Laundry Room, Inside
Exterior
Garage Spaces 2.0
Utilities Available Electricity Connected, Natural Gas Connected, See Remarks, Sewer Connected, Water Connected
View Neighborhood
Roof Type Composition
Total Parking Spaces 2
Building
Lot Description Curbs
Story 1
Sewer Public Sewer
Water Public
Architectural Style Ranch
Level or Stories 1 Story
Others
Monthly Total Fees $85
Acceptable Financing Cash, Conventional, FHA, VA, Cash To New Loan
Listing Terms Cash, Conventional, FHA, VA, Cash To New Loan
Read Less

Bought with Geoffrey Hamill • WHEELER STEFFEN SOTHEBY'S INT.



