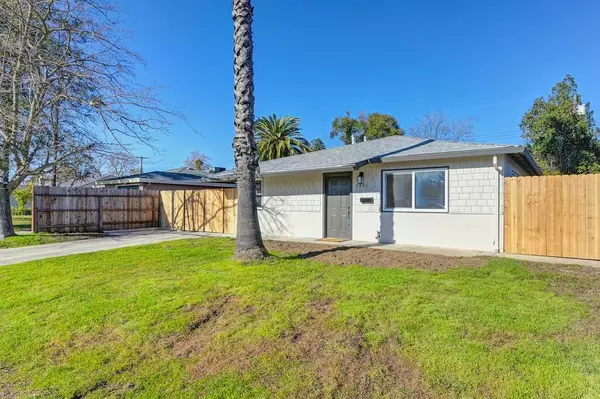For more information regarding the value of a property, please contact us for a free consultation.
3341 Wellington DR Sacramento, CA 95864
Want to know what your home might be worth? Contact us for a FREE valuation!

Our team is ready to help you sell your home for the highest possible price ASAP
Key Details
Sold Price $385,000
Property Type Single Family Home
Sub Type Single Family Residence
Listing Status Sold
Purchase Type For Sale
Square Footage 930 sqft
Price per Sqft $413
MLS Listing ID 225006297
Sold Date 02/11/25
Bedrooms 2
Full Baths 1
HOA Y/N No
Originating Board MLS Metrolist
Year Built 1952
Lot Size 6,098 Sqft
Acres 0.14
Property Description
Must see this sweet, completely remodeled home. Gorgeous kitchen with beautiful quartz countertops, white shaker cabinets, farmhouse sink and stainless-steel appliances. Laminate floors in kitchen, dining area and living room. Stunning bathroom with white shaker vanity, black accents and quartz backsplash. The backyard is a clean canvas waiting for your creativity; raised garden beds allow you to grow your own vegetables with so much more room for the kids to play. Come make this house your home.
Location
State CA
County Sacramento
Area 10864
Direction Watt Avenue to Wellington to address.
Rooms
Guest Accommodations No
Master Bedroom 0x0
Bedroom 2 0x0
Bedroom 3 0x0
Bedroom 4 0x0
Living Room 0x0 Other
Dining Room 0x0 Breakfast Nook
Kitchen 0x0 Stone Counter
Family Room 0x0
Interior
Heating Central, Gas
Cooling Central
Flooring Carpet, Laminate
Window Features Dual Pane Full
Appliance Free Standing Gas Range, Gas Water Heater, Dishwasher, Disposal, Microwave
Laundry In Garage
Exterior
Parking Features Attached, Garage Door Opener, Garage Facing Front, Interior Access
Garage Spaces 1.0
Fence Back Yard, Wood, Full
Utilities Available Cable Available, Electric, Internet Available, Natural Gas Connected
Roof Type Composition
Topography Level
Street Surface Asphalt
Private Pool No
Building
Lot Description Curb(s)/Gutter(s), Shape Regular
Story 1
Foundation Slab
Sewer In & Connected, Public Sewer
Water Meter on Site, Water District, Public
Architectural Style Ranch
Schools
Elementary Schools San Juan Unified
Middle Schools San Juan Unified
High Schools San Juan Unified
School District Sacramento
Others
Senior Community No
Tax ID 286-0331-026
Special Listing Condition None
Read Less

Bought with Real Brokerage



