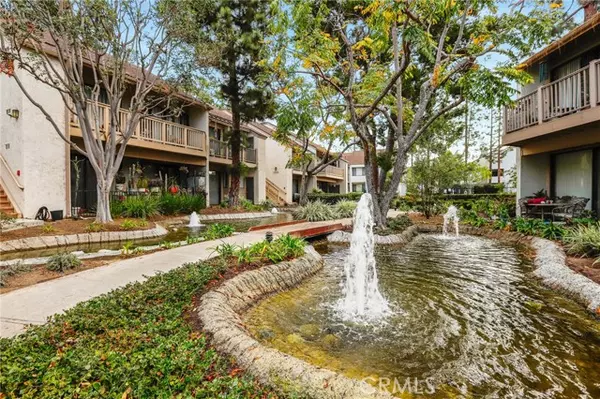For more information regarding the value of a property, please contact us for a free consultation.
10511 Lakeside DR C Garden Grove, CA 92840
Want to know what your home might be worth? Contact us for a FREE valuation!

Our team is ready to help you sell your home for the highest possible price ASAP
Key Details
Sold Price $405,000
Property Type Condo
Sub Type Condominium
Listing Status Sold
Purchase Type For Sale
Square Footage 546 sqft
Price per Sqft $741
MLS Listing ID CROC25009625
Sold Date 02/11/25
Style Traditional
Bedrooms 1
Full Baths 1
HOA Fees $340/mo
Originating Board California Regional MLS
Year Built 1981
Lot Size 5.132 Acres
Property Description
Welcome to this charming 1-bedroom, 1-bathroom home nestled in the picturesque lakeside community of Garden Grove. Enter and be captivated by the thoughtfully designed open floor plan, enhanced by recessed lighting, tile and laminate flooring throughout, and the refined touch of crown molding, creating an inviting and elegant atmosphere. The heart of the home is the stunning upgraded kitchen, featuring gleaming granite countertops, rich cherry wood cabinetry, and sleek stainless steel appliances-a perfect blend of style and functionality for any home chef. The spacious bedroom offers a serene retreat with custom shelving for added convenience and an en-suite bathroom adorned with quartz counters and modern finishes for a spa-like experience. Outside the living area, your private patio awaits, where you can enjoy the Creek in the community as it kisses the back patio. In addition, you can soak in the beauty of California mornings or unwind during tranquil evenings. Don't miss the opportunity to call this beautiful lakeside home yours. Schedule a tour today and make it your own!
Location
State CA
County Orange
Area 63 - Garden Grove S Of Chapman, W Of Euclid
Rooms
Dining Room In Kitchen, Other
Kitchen Dishwasher, Garbage Disposal, Microwave, Pantry, Exhaust Fan, Oven Range - Gas, Oven - Gas
Interior
Heating Central Forced Air
Cooling Central AC, Central Forced Air - Electric
Flooring Laminate
Fireplaces Type None
Laundry Gas Hookup, In Closet, Other, Stacked Only
Exterior
Parking Features Assigned Spaces, Carport , Common Parking Area, Gate / Door Opener, Guest / Visitor Parking, Parking Area
Fence None
Pool Community Facility, Spa - Community Facility
Utilities Available Electricity - On Site
View Local/Neighborhood, River / Stream
Roof Type Other
Building
Story One Story
Foundation Concrete Slab
Water District - Public, Water Softener
Architectural Style Traditional
Others
Tax ID 93988003
Special Listing Condition Not Applicable
Read Less

© 2025 MLSListings Inc. All rights reserved.
Bought with Bao Hoang



