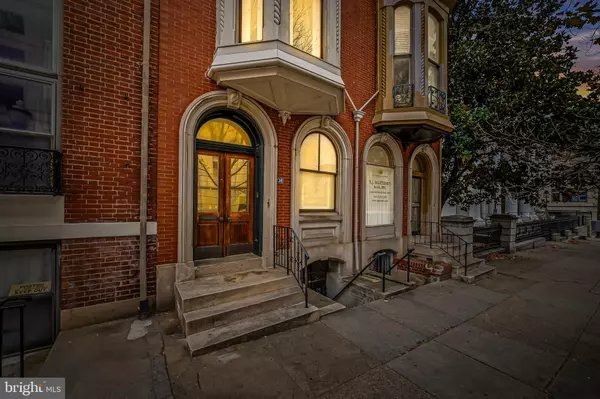For more information regarding the value of a property, please contact us for a free consultation.
16 W FRANKLIN ST Baltimore, MD 21201
Want to know what your home might be worth? Contact us for a FREE valuation!

Our team is ready to help you sell your home for the highest possible price ASAP
Key Details
Sold Price $640,000
Property Type Townhouse
Sub Type Interior Row/Townhouse
Listing Status Sold
Purchase Type For Sale
Square Footage 4,485 sqft
Price per Sqft $142
Subdivision Mount Vernon Place Historic District
MLS Listing ID MDBA2146834
Sold Date 02/12/25
Style Victorian,Traditional
Bedrooms 3
Full Baths 3
Half Baths 1
HOA Y/N N
Abv Grd Liv Area 3,364
Originating Board BRIGHT
Year Built 1873
Annual Tax Amount $13,723
Tax Year 2024
Lot Size 2,178 Sqft
Acres 0.05
Property Sub-Type Interior Row/Townhouse
Property Description
Welcome to 16 W. Franklin Street, a delightful blend of historic charm and modern convenience nestled in the vibrant heart of Mount Vernon! This Second Empire Townhouse, dating back to 1873, has been lovingly restored to offer a living experience that's as unique as it is inviting. If these walls could talk and tell you the history and conversations that have taken place here over the past 150+ years. Original details abound here including ornate mantels, intricate plaster ceiling designs, and unique zebra-striped wood floors that are sure to turn heads!
Step through the front door and into a cozy parlor featuring an original mantel that practically whispers, relaxation. The main level also includes a spacious dining room with a bay window perfect for gazing out at the world, and a handy full guest bath.
Climb the grand staircase, illuminated by a stunning skylight. Here you will find a luxurious living room with soaring 12 foot ceilings, an intricate marble mantel, and original mirrors that might just make you do a double-take, powder room, and a large eat-in kitchen is perfect for both cooking up a storm and hosting lavish dinner parties.
The third floor is home to two serene bedrooms and a full bath, while the top floor is dedicated to the primary suite. This luxurious space features a spa-like bathroom with double vanities and a steam shower, a dressing room, and a laundry room.
The unfinished basement offers plenty of room for storage, a workshop, or perhaps your own secret hideaway. It has its own private entrance from the front and back of the home. And parking, no problem! There's a private carport with garage door opener accessed off Hamilton Street that can fit up to four cars in 'tandem'.
With modern electric, plumbing, cozy gas radiator heat, 2 zone high efficiency central ac, this home is as hassle-free as it is stunning. Whether you choose to enjoy it as a single-family home or use the main level for a home office, the possibilities are endless.
Join us for an open house on Sunday, November 17th, from 1-2:30pm, and discover why this rare gem in downtown Baltimore is the talk of the town. Nestled between the Basilica and the Walters Art Gallery, don't miss your chance to own a piece of history. Buyer to verify any permitted uses other than single-family with Baltimore City.
Location
State MD
County Baltimore City
Zoning R OR C
Direction North
Rooms
Other Rooms Living Room, Dining Room, Primary Bedroom, Sitting Room, Bedroom 2, Kitchen, Basement, Bedroom 1, Laundry, Primary Bathroom, Full Bath, Half Bath
Basement Full, Unfinished, Walkout Stairs, Front Entrance, Connecting Stairway, Outside Entrance
Interior
Interior Features Bathroom - Tub Shower, Bathroom - Walk-In Shower, Built-Ins, Combination Dining/Living, Combination Kitchen/Dining, Combination Kitchen/Living, Crown Moldings, Curved Staircase, Dining Area, Floor Plan - Traditional, Formal/Separate Dining Room, Kitchen - Eat-In, Kitchen - Table Space, Primary Bath(s), Skylight(s), Walk-in Closet(s), Wood Floors
Hot Water Natural Gas
Heating Radiator
Cooling Central A/C, Zoned
Flooring Wood
Equipment Refrigerator, Washer, Dryer, Dishwasher, Central Vacuum, Cooktop, Disposal
Fireplace N
Window Features Wood Frame,Double Hung
Appliance Refrigerator, Washer, Dryer, Dishwasher, Central Vacuum, Cooktop, Disposal
Heat Source Natural Gas, Electric
Laundry Upper Floor
Exterior
Parking Features Garage - Rear Entry, Garage Door Opener
Garage Spaces 4.0
Fence Rear
Water Access N
Accessibility None
Total Parking Spaces 4
Garage Y
Building
Story 5
Foundation Brick/Mortar
Sewer Public Sewer
Water Public
Architectural Style Victorian, Traditional
Level or Stories 5
Additional Building Above Grade, Below Grade
Structure Type 9'+ Ceilings,Plaster Walls
New Construction N
Schools
School District Baltimore City Public Schools
Others
Senior Community No
Tax ID 0311100551 003
Ownership Fee Simple
SqFt Source Estimated
Security Features Security System
Acceptable Financing Cash, Conventional, FHA, VA
Listing Terms Cash, Conventional, FHA, VA
Financing Cash,Conventional,FHA,VA
Special Listing Condition Standard
Read Less

Bought with Matthew D Rhine • Keller Williams Legacy



