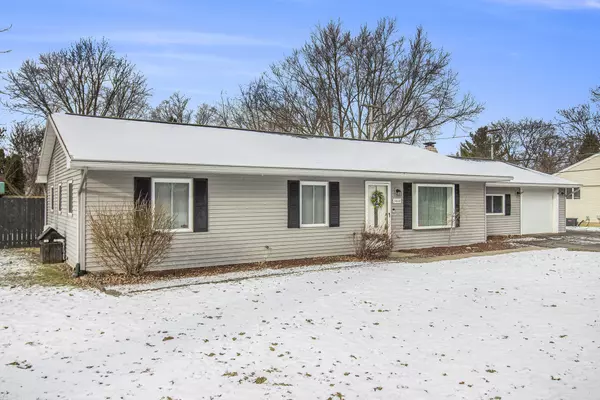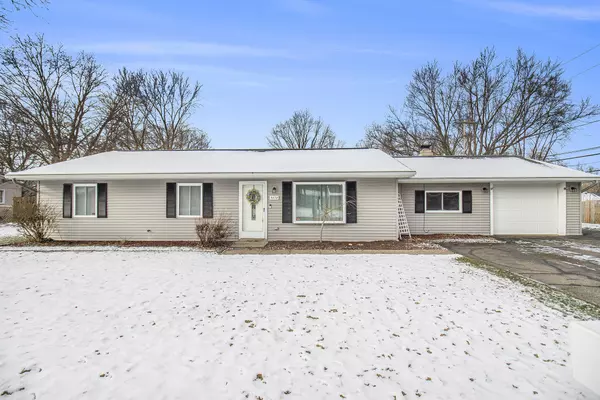For more information regarding the value of a property, please contact us for a free consultation.
3428 Tracey Drive Jackson, MI 49203
Want to know what your home might be worth? Contact us for a FREE valuation!

Our team is ready to help you sell your home for the highest possible price ASAP
Key Details
Sold Price $218,000
Property Type Single Family Home
Sub Type Single Family Residence
Listing Status Sold
Purchase Type For Sale
Square Footage 1,605 sqft
Price per Sqft $135
Municipality Summit Twp
MLS Listing ID 24049644
Sold Date 02/11/25
Style Ranch
Bedrooms 3
Full Baths 1
Half Baths 1
Year Built 1958
Annual Tax Amount $2,249
Tax Year 2024
Lot Size 0.300 Acres
Acres 0.3
Lot Dimensions 113 x 117 x 113
Property Sub-Type Single Family Residence
Property Description
This charming ranch-style home nestled in Summit Township, is conveniently close to the Falling Waters Trail and Ella Sharp Park. This home boasts delightful updates throughout highlighted by the inviting Master Suite. The Master suite offers a spacious bedroom area, a full bath, and an added bonus room currently utilized as a walk-in closet. The living room seamlessly connects to the dining room and kitchen, creating an ideal flow for everyday living and entertaining and features brand new flooring. An additional living space adds versatility to the layout. Step outside to discover the fenced-in backyard, complete with a large, poured patio and a comfortably sized yard, perfect for outdoor activities and relaxation.
Location
State MI
County Jackson
Area Jackson County - Jx
Direction From Weatherwax, turn onto Park St then onto Tracey Dr.
Rooms
Basement Slab
Interior
Heating Forced Air, Wall Furnace
Cooling Wall Unit(s), Central Air
Fireplaces Number 1
Fireplaces Type Family Room
Fireplace true
Appliance Washer, Refrigerator, Range, Microwave, Dryer, Dishwasher
Laundry In Hall, Laundry Closet, Main Level
Exterior
Exterior Feature Fenced Back, Patio
Parking Features Garage Faces Front, Attached
Garage Spaces 1.0
View Y/N No
Street Surface Paved
Handicap Access 36 Inch Entrance Door, 36' or + Hallway
Garage Yes
Building
Story 1
Sewer Public Sewer
Water Public
Architectural Style Ranch
Structure Type Vinyl Siding
New Construction No
Schools
School District Jackson
Others
Tax ID 495-13-16-332-035-00
Acceptable Financing Cash, FHA, VA Loan, MSHDA, Conventional
Listing Terms Cash, FHA, VA Loan, MSHDA, Conventional
Read Less



