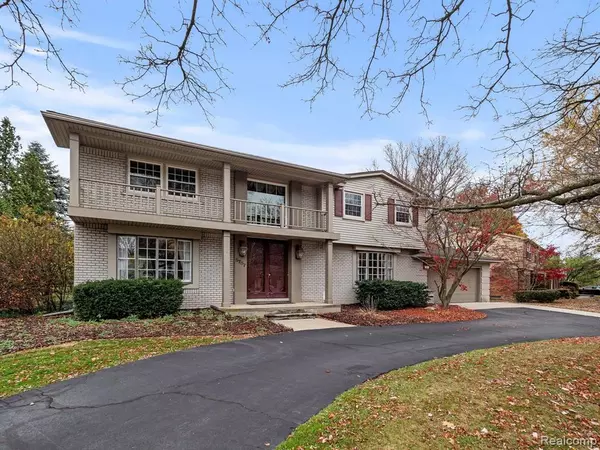For more information regarding the value of a property, please contact us for a free consultation.
5707 WOODWIND Drive Bloomfield Hills, MI 48301
Want to know what your home might be worth? Contact us for a FREE valuation!

Our team is ready to help you sell your home for the highest possible price ASAP
Key Details
Sold Price $545,000
Property Type Single Family Home
Sub Type Single Family Residence
Listing Status Sold
Purchase Type For Sale
Square Footage 2,629 sqft
Price per Sqft $207
Municipality Bloomfield Twp
Subdivision Bloomfield Twp
MLS Listing ID 20240082872
Sold Date 02/12/25
Bedrooms 4
Full Baths 2
Half Baths 1
HOA Fees $14/ann
HOA Y/N true
Originating Board Realcomp
Year Built 1962
Annual Tax Amount $8,207
Lot Size 0.360 Acres
Acres 0.36
Lot Dimensions 128 x 135 x 160 x 65
Property Sub-Type Single Family Residence
Property Description
Immediate occupancy! Sleek and beautiful updated 4 bedroom colonial in the sought after Kirkwood Subdivision. Birmingham schools. The kitchen has granite countertops with a Gaggenau stove top, built in oven, microwave and Sub-zero fridge. Inviting owner's suite with fireplace, balcony and spacious updated bath. Generous two story foyer with sweeping staircase along with two additional fireplaces. Hardwood flooring flows throughout with a partially finished carpeted basement. Door-wall from family room to patio in private backyard setting. Designer finishes throughout! This one won't last!
Location
State MI
County Oakland
Area Oakland County - 70
Direction South of Quarton, left on Kingsmill then make a right on Raven, left on Woodwind Dr.
Rooms
Basement Crawl Space, Partial
Interior
Interior Features Humidifier, Security System, Whirlpool Tub
Heating Forced Air, Hot Water
Cooling Central Air
Fireplaces Type Living Room, Family Room, Primary Bedroom
Fireplace true
Appliance Washer, Refrigerator, Microwave, Disposal, Dishwasher, Built-In Electric Oven
Laundry Lower Level
Exterior
Exterior Feature Patio, Porch(es)
Parking Features Attached, Garage Door Opener
Garage Spaces 2.0
View Y/N No
Garage Yes
Building
Story 2
Sewer Public
Water Public
Structure Type Brick,Vinyl Siding
Schools
School District Birmingham
Others
Tax ID 1930128009
Acceptable Financing Cash, Conventional
Listing Terms Cash, Conventional
Read Less



