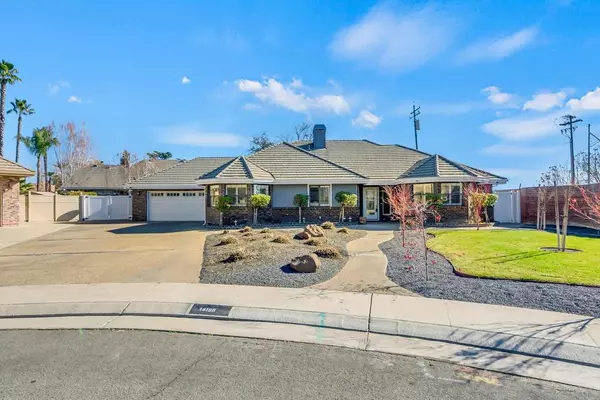For more information regarding the value of a property, please contact us for a free consultation.
14166 Oak Point DR Lockeford, CA 95237
Want to know what your home might be worth? Contact us for a FREE valuation!

Our team is ready to help you sell your home for the highest possible price ASAP
Key Details
Sold Price $765,000
Property Type Single Family Home
Sub Type Single Family Residence
Listing Status Sold
Purchase Type For Sale
Square Footage 2,402 sqft
Price per Sqft $318
MLS Listing ID 225006087
Sold Date 02/12/25
Bedrooms 4
Full Baths 2
HOA Y/N No
Originating Board MLS Metrolist
Year Built 1991
Lot Size 0.274 Acres
Acres 0.2736
Property Sub-Type Single Family Residence
Property Description
Nestled in the prestigious Bluffs of Lockeford, this stunning 4-bedroom, 3-bathroom home sits in a peaceful court just a few minutes' drive from the scenic Mokelumne River. Designed for both comfort and elegance, this home boasts oversized rooms, modern updates,solar, RV access and breathtaking views.The private backyard oasis features a sparkling pool, perfect for relaxing or entertaining. Expansive windows flood the home with natural light. Located in a charming town rich in history, this home offers easy access to world-class wineries, farm-to-table dining, and outdoor recreation. Experience luxury living with wine country and nature just moments away! Solar to be leased and assumed.
Location
State CA
County San Joaquin
Area 20903
Direction To reach 14166 Oak Point Drive in Lockeford, California, from Highway 99: Take the exit for CA-12 East Continue east on CA-12 Turn on L @ Hwy 88 pass through the town of Lockeford. Turn left onto North Sierra Drive. Turn right onto Oak Point Drive. 14166 will be on your left.
Rooms
Guest Accommodations No
Master Bedroom 0x0
Bedroom 2 0x0
Bedroom 3 0x0
Bedroom 4 0x0
Living Room 0x0 Cathedral/Vaulted
Dining Room 0x0 Formal Area
Kitchen 0x0 Breakfast Area, Stone Counter
Family Room 0x0
Interior
Heating Central
Cooling Central
Flooring Carpet, Tile
Fireplaces Number 1
Fireplaces Type Wood Burning
Laundry Cabinets, Electric, Inside Room
Exterior
Parking Features Attached, RV Access
Garage Spaces 3.0
Fence Back Yard, Vinyl, Masonry
Pool Built-In, Gunite Construction
Utilities Available Solar, Electric
Roof Type Tile
Topography Level
Street Surface Chip And Seal
Porch Awning
Private Pool Yes
Building
Lot Description Auto Sprinkler F&R, Court, Low Maintenance
Story 1
Foundation Slab
Sewer In & Connected
Water Private
Architectural Style Ranch
Schools
Elementary Schools Lodi Unified
Middle Schools Lodi Unified
High Schools Lodi Unified
School District San Joaquin
Others
Senior Community No
Tax ID 019-360-43
Special Listing Condition None
Pets Allowed Yes
Read Less

Bought with Bokides-Hesseltine Real Estate



