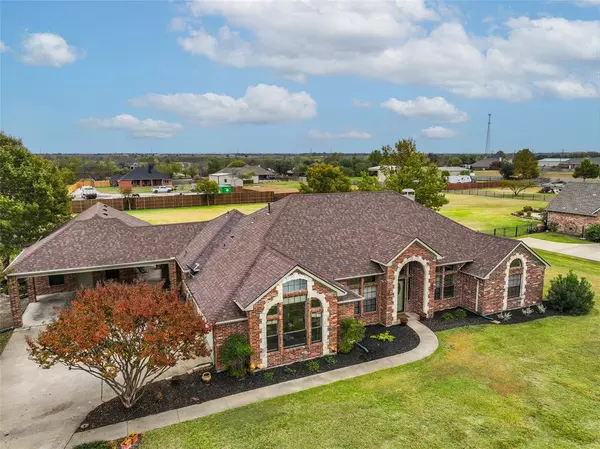For more information regarding the value of a property, please contact us for a free consultation.
10120 Antelope Way Forney, TX 75126
Want to know what your home might be worth? Contact us for a FREE valuation!

Our team is ready to help you sell your home for the highest possible price ASAP
Key Details
Property Type Single Family Home
Sub Type Single Family Residence
Listing Status Sold
Purchase Type For Sale
Square Footage 2,878 sqft
Price per Sqft $191
Subdivision Buffalo Acres 1, 2, & 3
MLS Listing ID 20786270
Sold Date 02/12/25
Style Traditional
Bedrooms 5
Full Baths 4
HOA Y/N None
Year Built 2000
Annual Tax Amount $8,998
Lot Size 1.000 Acres
Acres 1.0
Property Sub-Type Single Family Residence
Property Description
Welcome to this exceptional property that offers a stunning Primary Home and a separate Guest House on a beautifully landscaped 1-acre lot, perfect for multi-generational living, entertaining, or hosting guests. The main home features 4 spacious bedrooms, 3 full bathrooms, a versatile flex space for an office, sitting area or playroom, a cozy kitchen nook, and an inviting living room with a warm fireplace at its heart. The completely independent 672 sq. ft. Guest House boasts a living room, kitchenette, bedroom, full bathroom, and private patio, making it ideal for an in-law suite, private retreat, or future pool house, all seamlessly connected to the main structure by a large carport. Designed with outdoor living in mind, the property includes a full sprinkler system, an oversized 2-car garage with an 18-foot door, a 3-car brick carport, and a 12x20 shed for ample storage. Recent upgrades, including a brand-new roof, a remodeled kitchen, fresh paint, new flooring, and an 8-foot stained cedar privacy fence, ensuring both style and comfort. This thoughtfully designed home provides the space, flexibility, and amenities you've been dreaming of—schedule a visit today to experience it for yourself!
Location
State TX
County Kaufman
Direction GPS
Rooms
Dining Room 2
Interior
Interior Features Cable TV Available, Chandelier, Decorative Lighting, Eat-in Kitchen, High Speed Internet Available, In-Law Suite Floorplan, Open Floorplan, Other, Tile Counters, Vaulted Ceiling(s), Walk-In Closet(s)
Heating Central, Fireplace(s), Natural Gas
Cooling Ceiling Fan(s), Central Air, Electric
Flooring Carpet, Ceramic Tile, Laminate
Fireplaces Number 1
Fireplaces Type Gas Starter, Living Room, Wood Burning
Appliance Dishwasher, Disposal, Electric Range, Gas Water Heater, Microwave
Heat Source Central, Fireplace(s), Natural Gas
Laundry Electric Dryer Hookup, Utility Room, Full Size W/D Area, Washer Hookup
Exterior
Exterior Feature Covered Patio/Porch, Other
Garage Spaces 2.0
Carport Spaces 3
Fence Fenced, Wood, Wrought Iron
Utilities Available Aerobic Septic, Asphalt, Cable Available, City Water, Electricity Available, Natural Gas Available
Roof Type Composition
Total Parking Spaces 5
Garage Yes
Building
Lot Description Acreage, Few Trees, Interior Lot, Landscaped, Lrg. Backyard Grass, Sprinkler System, Steep Slope, Subdivision
Story One
Foundation Slab
Level or Stories One
Structure Type Brick,Rock/Stone
Schools
Elementary Schools Henderson
Middle Schools Warren
High Schools Forney
School District Forney Isd
Others
Restrictions No Known Restriction(s)
Ownership of record
Acceptable Financing Cash, Conventional, FHA, VA Loan
Listing Terms Cash, Conventional, FHA, VA Loan
Financing Cash
Special Listing Condition Aerial Photo
Read Less

©2025 North Texas Real Estate Information Systems.
Bought with Lawrence Barrett • Paragon Gold Realty, LLC

