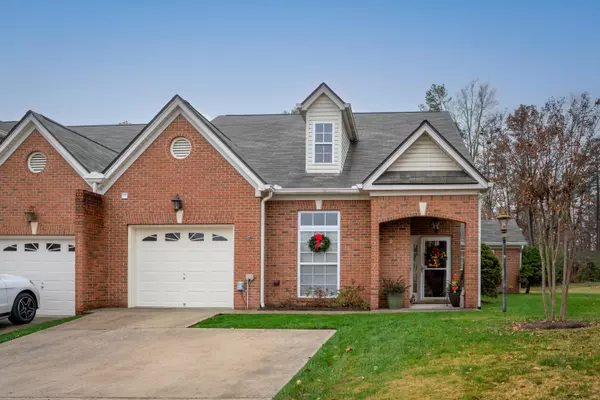For more information regarding the value of a property, please contact us for a free consultation.
2401 Cone Flower TRL Chattanooga, TN 37421
Want to know what your home might be worth? Contact us for a FREE valuation!

Our team is ready to help you sell your home for the highest possible price ASAP
Key Details
Sold Price $345,000
Property Type Townhouse
Sub Type Townhouse
Listing Status Sold
Purchase Type For Sale
Square Footage 1,685 sqft
Price per Sqft $204
Subdivision The Trails
MLS Listing ID 1505019
Sold Date 02/12/25
Style Contemporary
Bedrooms 2
Full Baths 2
Originating Board Greater Chattanooga REALTORS®
Year Built 2002
Lot Dimensions 22.75X171.11
Property Sub-Type Townhouse
Property Description
Charming 2-bedroom, 2-bathroom brick townhome located in a highly desirable and convenient location! This well-maintained home offers a spacious open floor plan, featuring a cozy living area and functional kitchen with plenty of cabinet space. Enjoy peaceful mornings or evenings on the private screened-in porch, perfect for relaxing or entertaining. Both bedrooms are generously sized, with ample closet space, and the master suite includes an en-suite bathroom. Ideal for easy living, this townhome is close to shopping, dining, and major transportation routes. Don't miss out on this fantastic opportunity!
Location
State TN
County Hamilton
Interior
Interior Features Walk-In Closet(s)
Heating Central, Natural Gas
Cooling Central Air, Electric
Flooring Tile
Fireplaces Type Gas Log
Fireplace Yes
Appliance Water Heater, Washer, Refrigerator, Oven, Microwave, Gas Range, Dryer, Disposal, Dishwasher
Heat Source Central, Natural Gas
Exterior
Exterior Feature Other
Parking Features Garage, Garage Door Opener, Off Street
Garage Spaces 1.0
Garage Description Attached, Garage, Garage Door Opener, Off Street
Community Features Other
Utilities Available Underground Utilities
Roof Type Shingle
Porch Porch - Screened, Rear Porch, Screened
Total Parking Spaces 1
Garage Yes
Building
Lot Description Cul-De-Sac
Faces Take I-75 North. Exit 5 Shallowford Rd. Left onto Gunbarrel Rd. Right onto Min Tom Dr. Right onto Cone Flower Trl.
Story One
Foundation Stone
Sewer Public Sewer
Water Public
Architectural Style Contemporary
Structure Type Brick,Vinyl Siding
Schools
Elementary Schools Bess T. Shepherd Elementary
Middle Schools Ooltewah Middle
High Schools Ooltewah
Others
Senior Community No
Tax ID 149a C 008.49
Acceptable Financing Cash, Conventional
Listing Terms Cash, Conventional
Read Less



