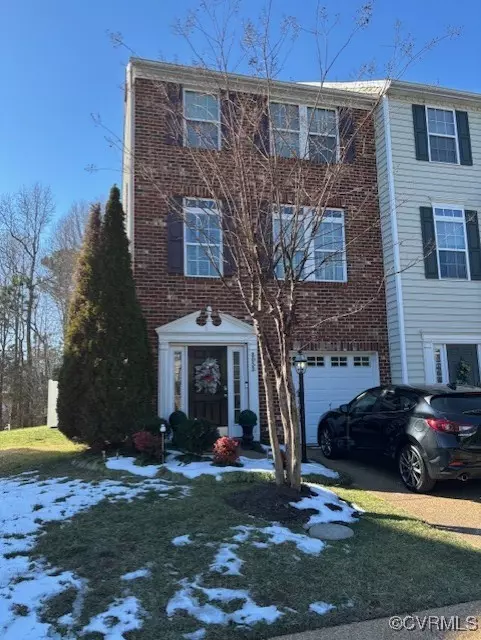For more information regarding the value of a property, please contact us for a free consultation.
8053 Belton CIR Mechanicsville, VA 23116
Want to know what your home might be worth? Contact us for a FREE valuation!

Our team is ready to help you sell your home for the highest possible price ASAP
Key Details
Sold Price $425,000
Property Type Townhouse
Sub Type Townhouse
Listing Status Sold
Purchase Type For Sale
Square Footage 2,320 sqft
Price per Sqft $183
Subdivision Rutland
MLS Listing ID 2501143
Sold Date 02/13/25
Style Contemporary,Tri-Level
Bedrooms 3
Full Baths 2
Half Baths 1
Construction Status Approximate
HOA Fees $170/mo
HOA Y/N Yes
Year Built 2009
Annual Tax Amount $3,232
Tax Year 2024
Lot Size 3,615 Sqft
Acres 0.083
Property Sub-Type Townhouse
Property Description
Remodeled townhome in Rutland ready for new Owner! Home features include laminate floors, ceramic tile floors, recessed lighting, ceiling fans, vaulted primary bedroom ceiling, kitchen island, tons of cabinet space, pantry, stainless steel appliances, glass sliding doors, large rear wrap around back deck, huge 1st floor den, direct entry garage door with automatic opener, spacious primary bathroom, rear fenced in back yard, and all available in highly sought after school systems in Rutland.
Location
State VA
County Hanover
Community Rutland
Area 36 - Hanover
Interior
Interior Features Ceiling Fan(s), Dining Area, Double Vanity, Eat-in Kitchen, High Ceilings, Kitchen Island, Laminate Counters, Bath in Primary Bedroom, Pantry, Recessed Lighting, Walk-In Closet(s)
Heating Forced Air, Natural Gas
Cooling Central Air
Flooring Ceramic Tile, Laminate, Vinyl
Fireplace No
Appliance Dishwasher, Electric Cooking, Electric Water Heater, Disposal, Microwave, Oven, Refrigerator, Smooth Cooktop, Stove
Exterior
Exterior Feature Deck, Lighting
Parking Features Attached
Garage Spaces 1.0
Fence Fenced, Full, Vinyl
Pool None
Community Features Common Grounds/Area, Clubhouse, Home Owners Association, Trails/Paths
Roof Type Shingle
Porch Rear Porch, Deck
Garage Yes
Building
Story 3
Sewer Public Sewer
Water Public
Architectural Style Contemporary, Tri-Level
Level or Stories Three Or More, Multi/Split
Structure Type Brick,Drywall,Frame,Vinyl Siding
New Construction No
Construction Status Approximate
Schools
Elementary Schools Pearsons Corner
Middle Schools Chickahominy
High Schools Atlee
Others
HOA Fee Include Association Management,Clubhouse,Common Areas,Maintenance Grounds,Maintenance Structure,Pool(s),Recreation Facilities,Trash
Tax ID 8706-13-3969
Ownership Individuals
Financing Conventional
Read Less

Bought with Long & Foster REALTORS



