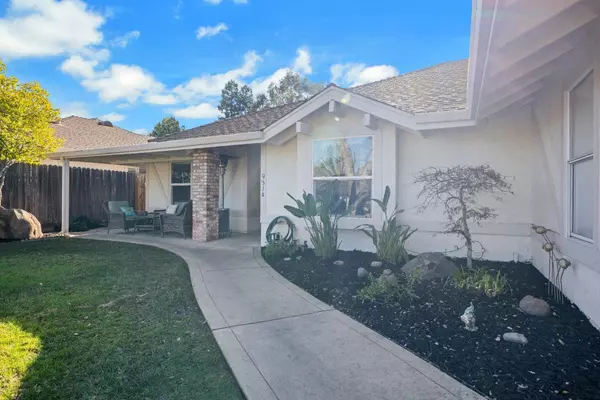For more information regarding the value of a property, please contact us for a free consultation.
9314 Dovewood CT Orangevale, CA 95662
Want to know what your home might be worth? Contact us for a FREE valuation!

Our team is ready to help you sell your home for the highest possible price ASAP
Key Details
Sold Price $700,000
Property Type Single Family Home
Sub Type Single Family Residence
Listing Status Sold
Purchase Type For Sale
Square Footage 1,816 sqft
Price per Sqft $385
MLS Listing ID 225006159
Sold Date 02/13/25
Bedrooms 4
Full Baths 2
HOA Y/N No
Originating Board MLS Metrolist
Year Built 1980
Lot Size 10,200 Sqft
Acres 0.2342
Property Sub-Type Single Family Residence
Property Description
Discover the magic of this stunning home, perfectly situated on the iconic Dovewood Ct. Renowned for its over-the-top holiday displays, this community is a dream destination for festive enthusiasts. Designed for year-round enjoyment, this home seamlessly combines modern upgrades with timeless charm. Inside, you'll find a completely remodeled 4-bedroom, 2-bath layout that's truly move-in ready. Luxurious LVP flooring flows throughout, complementing the beautifully updated bathrooms and fresh paint in every room. The contemporary kitchen is a chef's delight, featuring sleek matte quartzite countertops, modern appliances, and ample space for creating holiday feasts. Step outside to your private backyard retreat. Whether you're hosting summer pool parties or winter get-togethers, the sparkling pool, outdoor kitchen with bar seating for 10, covered patio, and lush fruit trees make this home a true entertainer's paradise. Owned solar. Additional enhancements, such as a brand-new garage door and opener, provide added convenience and curb appeal. This property offers something truly special and an unparalleled location on one of Sacramento's most celebrated streets. Living here means not only enjoying a beautiful home but also becoming part of a beloved magical community!
Location
State CA
County Sacramento
Area 10662
Direction Take Madison to Walnut Avenue. Dovewood Court will be on the right.
Rooms
Guest Accommodations No
Master Bathroom Closet, Shower Stall(s), Stone, Tile, Quartz, Window
Master Bedroom 0x0 Closet, Outside Access, Sitting Area
Bedroom 2 0x0
Bedroom 3 0x0
Bedroom 4 0x0
Living Room 0x0 Cathedral/Vaulted, Open Beam Ceiling
Dining Room 0x0 Space in Kitchen, Dining/Living Combo
Kitchen 0x0 Breakfast Area, Breakfast Room, Pantry Cabinet, Quartz Counter, Slab Counter, Stone Counter, Kitchen/Family Combo
Family Room 0x0
Interior
Interior Features Cathedral Ceiling, Storage Area(s), Open Beam Ceiling
Heating Central, Fireplace(s)
Cooling Ceiling Fan(s), Central
Flooring Carpet, Laminate, Tile, Vinyl
Fireplaces Number 1
Fireplaces Type Living Room, Stone, Wood Burning
Equipment Audio/Video Prewired
Window Features Dual Pane Full,Weather Stripped,Window Coverings,Window Screens
Appliance Hood Over Range, Microwave, Plumbed For Ice Maker, Self/Cont Clean Oven, Electric Cook Top, ENERGY STAR Qualified Appliances, Free Standing Electric Oven, Free Standing Electric Range
Laundry Other, Inside Room
Exterior
Exterior Feature Kitchen, Covered Courtyard
Parking Features Attached, Garage Door Opener, Garage Facing Front, Workshop in Garage
Garage Spaces 2.0
Fence Back Yard, Fenced, Wood
Pool Built-In, On Lot, Pool Sweep, Gunite Construction
Utilities Available Public, Solar, Electric, Underground Utilities, Internet Available, Natural Gas Available
Roof Type Composition
Topography Level,Trees Few
Street Surface Asphalt
Accessibility AccessibleDoors, AccessibleKitchen
Handicap Access AccessibleDoors, AccessibleKitchen
Porch Back Porch, Covered Patio, Uncovered Patio
Private Pool Yes
Building
Lot Description Auto Sprinkler F&R, Court, Cul-De-Sac, Curb(s)/Gutter(s), Shape Regular, Landscape Back, Landscape Front
Story 1
Foundation Concrete, Slab
Sewer In & Connected, Public Sewer
Water Meter on Site, Water District, Public
Architectural Style Ranch, Cottage, Traditional, Craftsman, Tudor
Level or Stories One
Schools
Elementary Schools San Juan Unified
Middle Schools San Juan Unified
High Schools San Juan Unified
School District Sacramento
Others
Senior Community No
Tax ID 223-0470-160-00
Special Listing Condition None
Pets Allowed Yes
Read Less

Bought with Ridgeview Realty



