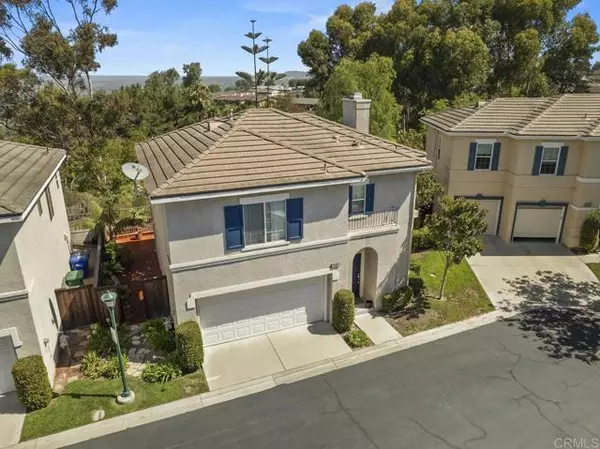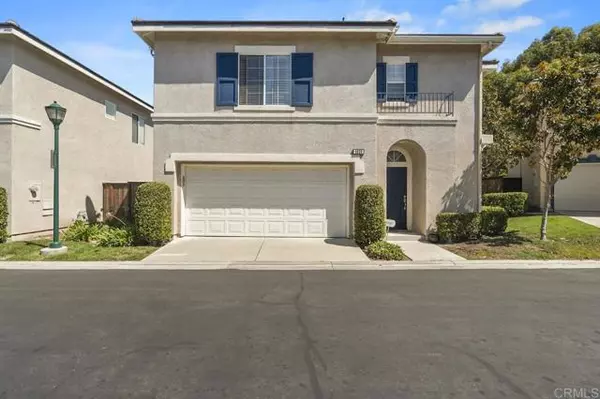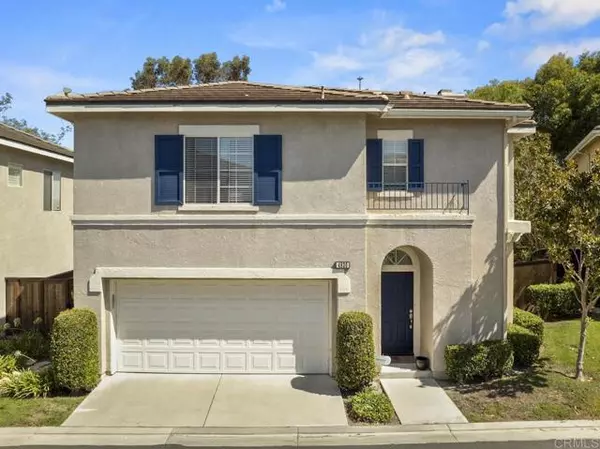For more information regarding the value of a property, please contact us for a free consultation.
4830 Milano WAY Oceanside, CA 92057
Want to know what your home might be worth? Contact us for a FREE valuation!

Our team is ready to help you sell your home for the highest possible price ASAP
Key Details
Sold Price $860,000
Property Type Single Family Home
Sub Type Single Family Home
Listing Status Sold
Purchase Type For Sale
Square Footage 1,481 sqft
Price per Sqft $580
MLS Listing ID CRNDP2407327
Sold Date 02/13/25
Style Contemporary
Bedrooms 3
Full Baths 2
Half Baths 1
HOA Fees $250/mo
Originating Board California Regional MLS
Year Built 1997
Lot Size 2,567 Sqft
Property Sub-Type Single Family Home
Property Description
Beautiful turnkey home in the highly desirable gated community of Parklane Lane Estates! This stunning property features an open floor plan with cathedral ceilings and large windows that flood the space with natural light. The recently remodeled gourmet kitchen boasts quartz countertops, a center island, and Whirlpool appliances. Enjoy beautiful vinyl flooring throughout the entry and living areas, along with a cozy gas fireplace for those cooler nights. The spacious master suite includes a dual-sink vanity and a relaxing soaking tub. Two additional bedrooms share a convenient Jack & Jill full bathroom. Step into the backyard to enjoy peaceful views, privacy, and tranquility, making it a perfect outdoor retreat. Additional features include a 2-car garage. Gasline stub in the backyard for fire pit or BBQ. Plumbed for A/C .The community offers fantastic amenities, including a swimming pool, spa, bathrooms, shower, playground, and more. Located just minutes from schools, parks, restaurants, shopping, and Oceanside Harbor, with easy access to major freeways. Don't miss the opportunity to make this beautiful home yours!
Location
State CA
County San Diego
Area 92057 - Oceanside
Zoning R1 Single Family Res
Rooms
Family Room Other
Dining Room Other
Kitchen Dishwasher, Cooktop - Gas, Garbage Disposal, Microwave, Other, Oven Range - Gas, Oven Range, Refrigerator, Oven - Gas
Interior
Heating Forced Air, Gas, Central Forced Air, Fireplace
Cooling None, Other
Fireplaces Type Family Room
Laundry Upper Floor
Exterior
Garage Spaces 2.0
Fence Other
Pool Pool - In Ground, Spa - Private, Community Facility, Spa - Community Facility
View Canyon, Valley
Roof Type Tile
Building
Lot Description Corners Marked
Foundation Concrete Perimeter
Water Hot Water, Heater - Gas
Architectural Style Contemporary
Others
Tax ID 1606441800
Special Listing Condition Not Applicable
Read Less

© 2025 MLSListings Inc. All rights reserved.
Bought with Ebin Smith



