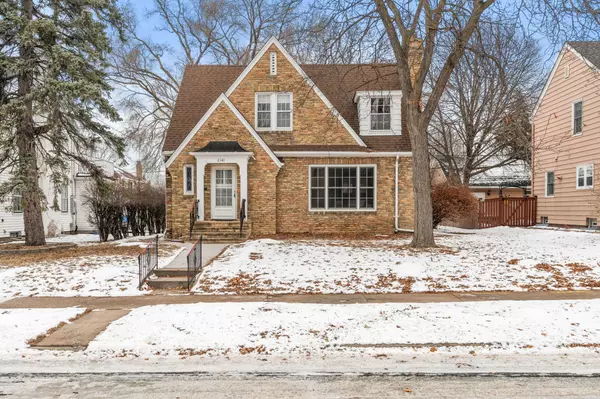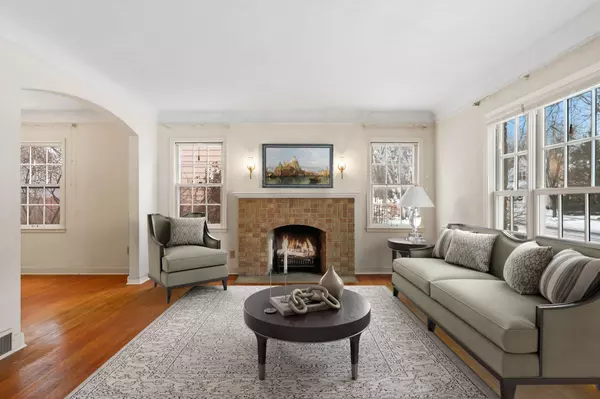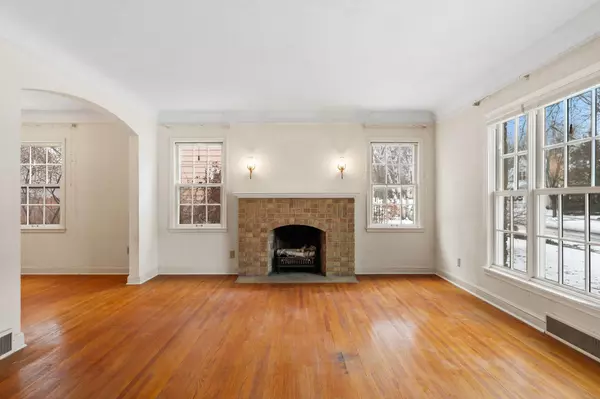For more information regarding the value of a property, please contact us for a free consultation.
2141 Scheffer AVE Saint Paul, MN 55116
Want to know what your home might be worth? Contact us for a FREE valuation!

Our team is ready to help you sell your home for the highest possible price ASAP
Key Details
Sold Price $475,500
Property Type Single Family Home
Sub Type Single Family Residence
Listing Status Sold
Purchase Type For Sale
Square Footage 1,564 sqft
Price per Sqft $304
Subdivision River Blvd Addition, , St
MLS Listing ID 6651285
Sold Date 02/14/25
Bedrooms 3
Full Baths 1
Half Baths 1
Year Built 1937
Annual Tax Amount $6,295
Tax Year 2024
Contingent None
Lot Size 6,534 Sqft
Acres 0.15
Lot Dimensions 52x126
Property Sub-Type Single Family Residence
Property Description
This stunning home is nestled in the highly sought-after Highland Park neighborhood of St. Paul, offering timeless character and charm that will captivate you the moment you step inside.
The expansive living room boasts elegant coved ceilings, a beautiful fireplace, and hardwood floors that extend into the formal dining room—perfect for hosting gatherings or enjoying cozy evenings. The kitchen retains its original cabinetry and features a charming dining nook, adding to the home's warm, inviting ambiance.
A main-level bedroom offers convenience and flexibility, while the screened-in porch provides a serene retreat—a perfect spot to relax or entertain while feeling connected to nature.
Upstairs, the primary bedroom is a true sanctuary, complete with a walk-in closet and a private balcony where you can unwind. There is a second generously sized bedroom. A full bathroom and an additional walk-in closet provide ample storage to complete the upper level.
Hardwood floors extend throughout the home, showcasing its craftsmanship and enduring quality.
The lower level can be transformed into additional living space, providing endless possibilities for customization.
Situated just moments from local shops, restaurants, golf courses, and parks, this Highland Park gem offers both convenience and a vibrant community lifestyle.
Don't miss the opportunity to own this charming property, combining classic design with an unbeatable location. Schedule your showing today!
Location
State MN
County Ramsey
Zoning Residential-Single Family
Rooms
Basement Unfinished
Dining Room Breakfast Area, Informal Dining Room, Separate/Formal Dining Room
Interior
Heating Forced Air
Cooling Central Air
Fireplaces Number 1
Fireplaces Type Living Room, Wood Burning
Fireplace Yes
Appliance Cooktop, Dishwasher, Dryer, Refrigerator, Washer
Exterior
Parking Features Detached
Garage Spaces 1.0
Fence None
Pool None
Roof Type Asphalt
Building
Lot Description Tree Coverage - Light
Story One and One Half
Foundation 989
Sewer City Sewer/Connected
Water City Water/Connected
Level or Stories One and One Half
Structure Type Brick/Stone,Wood Siding
New Construction false
Schools
School District St. Paul
Read Less



