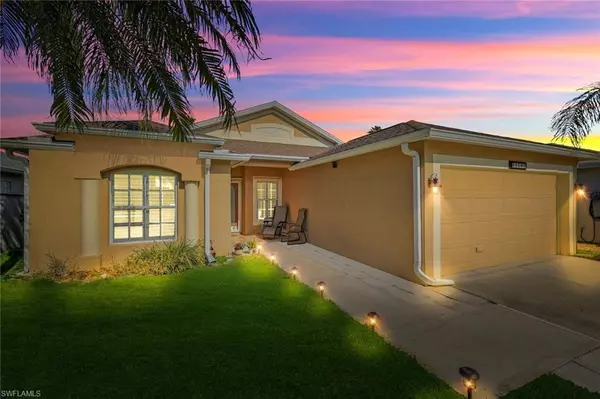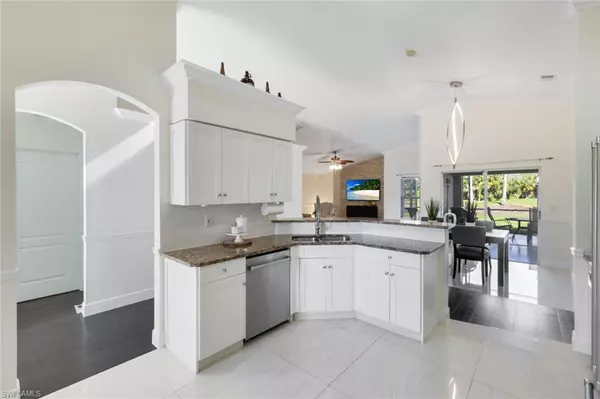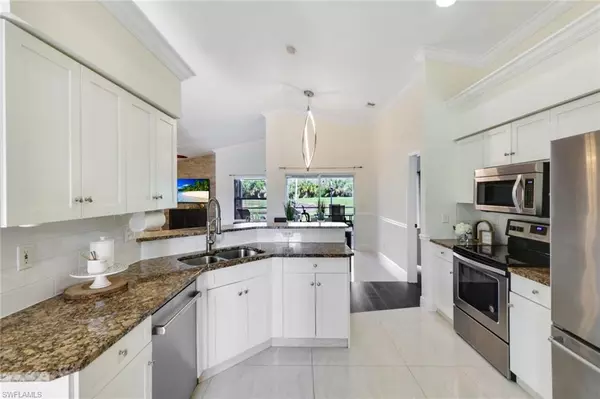For more information regarding the value of a property, please contact us for a free consultation.
21595 Brixham Run LOOP Estero, FL 33928
Want to know what your home might be worth? Contact us for a FREE valuation!

Our team is ready to help you sell your home for the highest possible price ASAP
Key Details
Sold Price $475,000
Property Type Single Family Home
Sub Type Single Family Residence
Listing Status Sold
Purchase Type For Sale
Square Footage 1,561 sqft
Price per Sqft $304
Subdivision Stoneybrook
MLS Listing ID 225000007
Sold Date 02/14/25
Bedrooms 3
Full Baths 2
HOA Y/N Yes
Originating Board Naples
Year Built 2000
Annual Tax Amount $5,703
Tax Year 2023
Lot Size 6,054 Sqft
Acres 0.139
Property Sub-Type Single Family Residence
Property Description
This elegantly updated residence is situated in Estero's sought-after Stoneybrook golf community. Featuring a thoughtfully designed layout, it offers 3 bedrooms, 2 bathrooms, and a sleek kitchen equipped with stainless steel appliances. Freshly painted interiors are enhanced by modern upgrades such as contemporary wood and tile floors and a newer AC unit (2020), creating an inviting mix of style and comfort.
Residents of Stoneybrook enjoy an array of amenities, from tennis and pickleball courts to a fitness center and outdoor sand volleyball court, all complemented by low HOA fees. Perfectly positioned near Estero's top-tier shopping, dining, and entertainment, this move-in-ready residence delivers the ultimate Florida lifestyle.
Don't miss the opportunity to make this exceptional home your own. Schedule your private tour today!
Location
State FL
County Lee
Area Es03 - Estero
Zoning RPD
Rooms
Primary Bedroom Level Master BR Ground
Master Bedroom Master BR Ground
Dining Room Dining - Living, Eat-in Kitchen
Kitchen Pantry
Interior
Interior Features Split Bedrooms, Great Room, Wired for Data, Exclusions, Pantry, Vaulted Ceiling(s), Walk-In Closet(s)
Heating Central Electric
Cooling Ceiling Fan(s), Central Electric
Flooring Tile, Wood
Window Features Single Hung,Shutters - Manual
Appliance Dishwasher, Disposal, Microwave, Refrigerator/Freezer, Self Cleaning Oven
Laundry Washer/Dryer Hookup, Inside
Exterior
Exterior Feature Room for Pool, Sprinkler Auto
Garage Spaces 2.0
Community Features Golf Public, Basketball, Bike And Jog Path, Bocce Court, Pool, Community Room, Community Spa/Hot tub, Fitness Center, Golf, Internet Access, Library, Pickleball, Playground, Shopping, Sidewalks, Street Lights, Tennis Court(s), Volleyball, Gated, Golf Course, Tennis
Utilities Available Cable Available
Waterfront Description None
View Y/N Yes
View Golf Course, Lake, Preserve, Trees/Woods
Roof Type Shingle
Street Surface Paved
Porch Screened Lanai/Porch
Garage Yes
Private Pool No
Building
Lot Description On Golf Course, Regular
Story 1
Sewer Central
Water Central
Level or Stories 1 Story/Ranch
Structure Type Concrete Block,Stucco
New Construction No
Schools
Elementary Schools School Choice
Middle Schools School Choice
High Schools School Choice
Others
HOA Fee Include Cable TV,Internet,Legal/Accounting,Manager,Rec Facilities,Sewer,Street Lights,Street Maintenance,Trash
Tax ID 36-46-25-E4-1300Y.0220
Ownership Single Family
Security Features Smoke Detector(s),Smoke Detectors
Acceptable Financing Buyer Finance/Cash
Listing Terms Buyer Finance/Cash
Read Less
Bought with DomainRealty.com LLC



