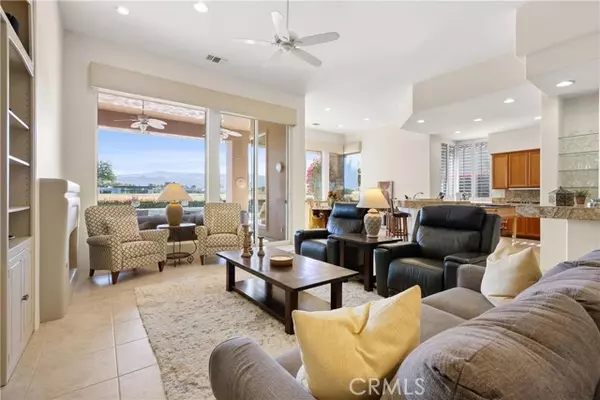For more information regarding the value of a property, please contact us for a free consultation.
278 Loch Lomond RD Rancho Mirage, CA 92270
Want to know what your home might be worth? Contact us for a FREE valuation!

Our team is ready to help you sell your home for the highest possible price ASAP
Key Details
Sold Price $1,310,000
Property Type Single Family Home
Sub Type Single Family Home
Listing Status Sold
Purchase Type For Sale
Square Footage 2,471 sqft
Price per Sqft $530
MLS Listing ID CRPW24246291
Sold Date 02/14/25
Style Traditional
Bedrooms 4
Full Baths 4
HOA Fees $815/mo
Originating Board California Regional MLS
Year Built 2000
Lot Size 0.270 Acres
Property Sub-Type Single Family Home
Property Description
Discover a flawless fusion of desert oasis charm and modern luxury at 278 Loch Lomond Road, set within the prestigious Legacy at Mission Hills Country Club. With breathtaking southwest mountain views overlooking the renowned Pete Dye Golf Course, this home offers a lifestyle defined by luxurious comforts and a prime Rancho Mirage location. Upon entering the gated courtyard, you are greeted by a detached casita that provides unparalleled privacy and flexibility, complete with its own large ensuite bathroom. Inside the main residence, soaring ceilings, recessed lighting and an abundance of natural light underscore the home's open concept design. The family room, dining area, and kitchen blend seamlessly, creating an ideal space for both intimate gatherings and large-scale entertaining. A dedicated den or office is located at the front of the home with it's own French door entrance/exit - this space can easily be converted to a fourth bedroom. For the avid entertainer, a wet bar conveniently resides just off the family room, elevating any social occasion. The chef's kitchen stands as the heart of the home, featuring elegant granite countertops, a gas cooktop, and stainless-steel appliances. Meanwhile, the refined yet relaxed living and dining areas benefit from expansive windows tha
Location
State CA
County Riverside
Area 321 - Rancho Mirage
Rooms
Family Room Other
Dining Room In Kitchen, Other
Kitchen Dishwasher, Garbage Disposal, Microwave, Other, Refrigerator
Interior
Heating Central Forced Air
Cooling Central AC
Fireplaces Type Family Room
Laundry In Laundry Room, Other, Washer, Dryer
Exterior
Parking Features Attached Garage, Golf Cart, Other
Garage Spaces 3.0
Fence 19, 2
Pool Pool - Heated, 21, Pool - Yes, Spa - Private
Utilities Available Other
View Golf Course
Roof Type Tile
Building
Story One Story
Foundation Concrete Slab
Water District - Public
Architectural Style Traditional
Others
Tax ID 673530007
Special Listing Condition Not Applicable
Read Less

© 2025 MLSListings Inc. All rights reserved.
Bought with June Blenkinsop



