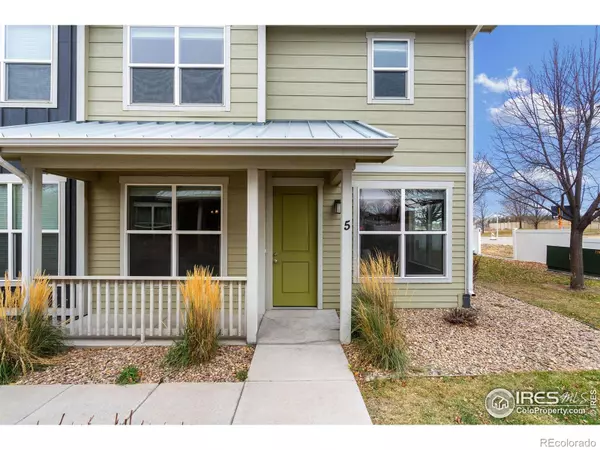For more information regarding the value of a property, please contact us for a free consultation.
3335 Apple Blossom LN #5 Evans, CO 80634
Want to know what your home might be worth? Contact us for a FREE valuation!

Our team is ready to help you sell your home for the highest possible price ASAP
Key Details
Sold Price $325,000
Property Type Condo
Sub Type Condominium
Listing Status Sold
Purchase Type For Sale
Square Footage 1,528 sqft
Price per Sqft $212
Subdivision Orchard Park
MLS Listing ID IR1023293
Sold Date 02/14/25
Bedrooms 3
Full Baths 2
Half Baths 1
Condo Fees $255
HOA Fees $255/mo
HOA Y/N Yes
Abv Grd Liv Area 1,528
Originating Board recolorado
Year Built 2017
Annual Tax Amount $1,647
Tax Year 2024
Property Sub-Type Condominium
Property Description
Discover comfort, convenience, and style in this stunning end-unit townhome-style condo! Perfectly priced at $325,000, this move-in-ready home offers everything you've been searching for: 3 Bedrooms + Loft Area - Plenty of space for relaxation, work, or play! 2.5 Baths - Including a luxurious primary suite with a walk-in closet and private bath. Open-Concept Living - Freshly updated with all-new interior paint and carpet, this home feels bright, modern, and welcoming. Convenient Upper-Level Laundry - Washer and dryer hookups located near the bedrooms for easy access. Attached 2-Car Garage - Keep your vehicles secure and enjoy extra storage space. Enjoy the perks of townhome living with the privacy of an end unit. Whether you're starting your homeownership journey or downsizing, this property offers unbeatable value and low-maintenance living. Located in Evans, CO, this home is close to schools, shopping, parks, and all the amenities you need. Don't miss the opportunity to own this gem!
Location
State CO
County Weld
Zoning Res
Rooms
Basement None
Interior
Interior Features Eat-in Kitchen, Kitchen Island, Open Floorplan
Heating Forced Air
Cooling Central Air
Fireplace N
Appliance Dishwasher, Oven, Refrigerator
Laundry In Unit
Exterior
Garage Spaces 2.0
Utilities Available Natural Gas Available
View City
Roof Type Composition
Total Parking Spaces 2
Garage Yes
Building
Sewer Public Sewer
Water Public
Level or Stories Two
Structure Type Wood Frame
Schools
Elementary Schools Other
Middle Schools Prairie Heights
High Schools Greeley West
School District Greeley 6
Others
Ownership Individual
Acceptable Financing Cash, Conventional, FHA, VA Loan
Listing Terms Cash, Conventional, FHA, VA Loan
Read Less

© 2025 METROLIST, INC., DBA RECOLORADO® – All Rights Reserved
6455 S. Yosemite St., Suite 500 Greenwood Village, CO 80111 USA
Bought with Keller Williams 1st Realty



