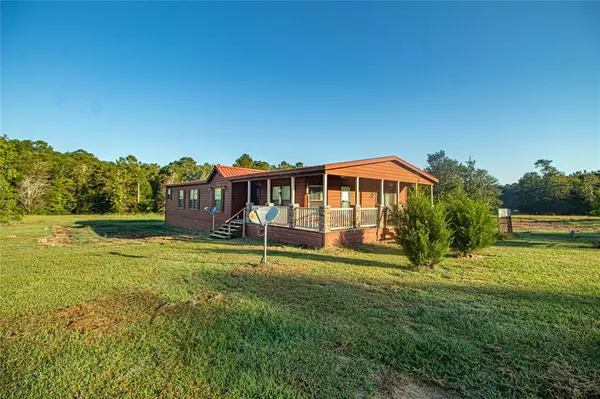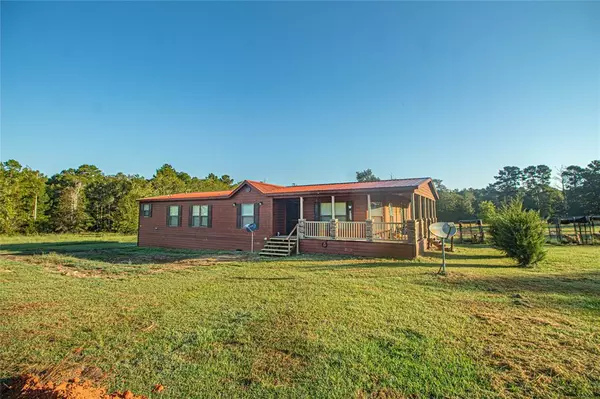For more information regarding the value of a property, please contact us for a free consultation.
771 Taras Path Livingston, TX 77351
Want to know what your home might be worth? Contact us for a FREE valuation!

Our team is ready to help you sell your home for the highest possible price ASAP
Key Details
Property Type Single Family Home
Listing Status Sold
Purchase Type For Sale
Square Footage 2,160 sqft
Price per Sqft $162
Subdivision Southland Plantation
MLS Listing ID 88320416
Sold Date 02/14/25
Style Traditional
Bedrooms 4
Full Baths 2
Year Built 2016
Annual Tax Amount $2,424
Tax Year 2024
Lot Size 10.450 Acres
Acres 10.45
Property Description
Nestled in Southland Plantation, this 10.45 acre property showcases a 4-bedroom 2-bath home that features an open plan living area with a combined kitchen and dining space accented by a wood burning fireplace. Tons of storage cabinets in the kitchen and primary bathroom. Large, tilting vinyl low-e windows & wood look vinyl flooring are an added feature throughout the home. Experience the ease of movement through the spacious doorways & hallway. The covered porch wraps around 2 sides of the home providing a great place to relax and watch the abundance of deer. Outside the back door is a 7-person hot tub. An RV hookup, metal canopy, two storage buildings, & chicken coop are included. The property is mostly fenced and offers endless possibilities, from adding a pond to raising livestock. Private water well and NO Restrictions. Minutes from Lake Livingston, this versatile property is a must-see. Call today for your appointment!
Location
State TX
County Polk
Area Livingston Area
Rooms
Bedroom Description All Bedrooms Down,En-Suite Bath,Walk-In Closet
Other Rooms 1 Living Area, Kitchen/Dining Combo, Utility Room in House
Master Bathroom Primary Bath: Double Sinks, Primary Bath: Separate Shower, Primary Bath: Soaking Tub, Secondary Bath(s): Tub/Shower Combo
Kitchen Island w/o Cooktop, Kitchen open to Family Room
Interior
Interior Features Refrigerator Included, Spa/Hot Tub
Heating Central Electric
Cooling Central Electric
Flooring Carpet, Vinyl
Fireplaces Number 1
Fireplaces Type Wood Burning Fireplace
Exterior
Exterior Feature Covered Patio/Deck, Cross Fenced, Storage Shed
Parking Features None
Garage Description Additional Parking, RV Parking, Workshop
Roof Type Metal
Street Surface Asphalt,Gravel
Private Pool No
Building
Lot Description Cleared
Story 1
Foundation Block & Beam
Lot Size Range 10 Up to 15 Acres
Sewer Septic Tank
Water Well
Structure Type Cement Board,Wood
New Construction No
Schools
Elementary Schools Lisd Open Enroll
Middle Schools Livingston Junior High School
High Schools Livingston High School
School District 103 - Livingston
Others
Senior Community No
Restrictions Horses Allowed,No Restrictions
Tax ID S1825-0179-00
Energy Description Ceiling Fans
Acceptable Financing Cash Sale, Conventional, FHA, USDA Loan, VA
Tax Rate 1.5016
Disclosures Exclusions, Sellers Disclosure
Listing Terms Cash Sale, Conventional, FHA, USDA Loan, VA
Financing Cash Sale,Conventional,FHA,USDA Loan,VA
Special Listing Condition Exclusions, Sellers Disclosure
Read Less

Bought with Vylla Home



